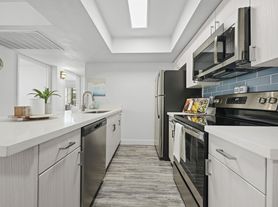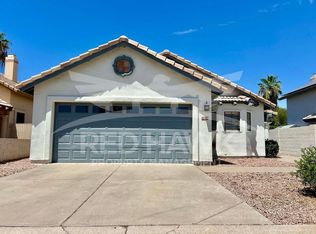Welcome to this charming, corner lot house! No HOA! The pet friendly, 3beds, 2baths, 2-car garage house has Solar panels which helps with electrical built. There is a bonus den, which can be used as an office or formal dining room. Built-in cabinets in the den to support your at-home office needs. Stainless steel kitchen appliances. Wood-look luxury vinyl tiles in bedrooms, and tiles in the rest of the house. Large opening between the living room and kitchen for an inviting open floor plan. The large backyard with pavers and turf, has a sunken sitting area, perfect for cool winter nights! Pets are welcomed (small fee might applied)! Schedule a tour to see your next home sweet home!
Smoking is prohibited. Renters pay utilities, including the fixed solar payment of $137 per month (adjusted yearly) and any additional fees from APS. Depends on your usage, the solar fees for the month of December will be reduced. There is a small pet fee of $20/month/pet (unless Service animal) and a $200 deposit/pet. Front yard maintenance by landlord. Backyard maintenance by renters to ensure renter privacy. Please let us know of any issue in the backyard. Renters are welcomed to make the house your home by hanging pictures, arts, etc. All holes should be patched before moving out. Any mounting holes larger than 1in diameter needs to be discussed with landlord first. Any modification made to the house will need landlord approval first. Renters are responsible for damage caused by renter's modifications.
House for rent
$1,900/mo
3257 W Michelle Dr, Phoenix, AZ 85053
3beds
1,385sqft
Price may not include required fees and charges.
Single family residence
Available Sat Aug 30 2025
Cats, dogs OK
Central air
In unit laundry
Attached garage parking
-- Heating
What's special
Open floor planCorner lotLarge backyardBonus denWood-look luxury vinyl tilesStainless steel kitchen appliancesPavers and turf
- 2 days
- on Zillow |
- -- |
- -- |
Travel times

Get a personal estimate of what you can afford to buy
Personalize your search to find homes within your budget with BuyAbility℠.
Facts & features
Interior
Bedrooms & bathrooms
- Bedrooms: 3
- Bathrooms: 2
- Full bathrooms: 2
Cooling
- Central Air
Appliances
- Included: Dishwasher, Dryer, Freezer, Microwave, Oven, Refrigerator, Washer
- Laundry: In Unit
Features
- Flooring: Tile
Interior area
- Total interior livable area: 1,385 sqft
Property
Parking
- Parking features: Attached
- Has attached garage: Yes
- Details: Contact manager
Features
- Exterior features: Utilities fee required
Details
- Parcel number: 20702433
Construction
Type & style
- Home type: SingleFamily
- Property subtype: Single Family Residence
Community & HOA
Location
- Region: Phoenix
Financial & listing details
- Lease term: 1 Year
Price history
| Date | Event | Price |
|---|---|---|
| 8/26/2025 | Listed for rent | $1,900$1/sqft |
Source: Zillow Rentals | ||
| 10/23/2020 | Sold | $275,000+3.8%$199/sqft |
Source: | ||
| 9/17/2020 | Listed for sale | $265,000+51.4%$191/sqft |
Source: Realty Executives #6133115 | ||
| 6/29/2005 | Sold | $175,000+69.9%$126/sqft |
Source: | ||
| 7/27/2001 | Sold | $103,000$74/sqft |
Source: Public Record | ||

