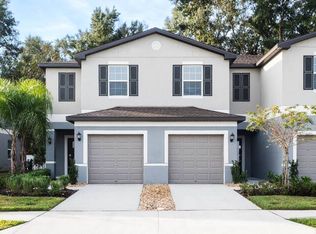Introducing a brand-new 5-bedroom, 3-bath home with a thoughtfully designed open floor plan. The main level features a versatile flex room ideal for a home office or lounge a modern kitchen with granite countertops, a large center island, stainless steel appliances, a butler's pantry, and a cafe area with sliding doors leading to a private patio. The kitchen seamlessly connects to a spacious family room, perfect for entertaining. The first floor also includes a guest bedroom and full bath. Upstairs offers a generous game room, three secondary bedrooms (two with walk-in closets), and a luxurious owner's suite complete with a spa-inspired bathroom and an oversized walk-in closet. High-end finishes and modern touches are present throughout. This property is ideally situated near many of Tampa's premier attractions and entertainment venues, including Busch Gardens, Zoo Tampa at Lowry Park, and the Florida State Fairgrounds. Residents will also enjoy convenient access to upscale shopping destinations such as International Plaza and Bay Street, as well as proximity to the University of South Florida. Surrounded by numerous beautiful parks and recreational areas, the neighborhood offers a perfect blend of urban convenience and natural charm. So come today for your next RENTAL HOME
House for rent
$3,000/mo
3258 Autumn Rock Dr, Zephyrhills, FL 33540
5beds
3,531sqft
Price may not include required fees and charges.
Singlefamily
Available now
No pets
Central air, ceiling fan
In unit laundry
2 Attached garage spaces parking
Central
What's special
Modern touchesLarge center islandPrivate patioGuest bedroomHigh-end finishesSpacious family roomOpen floor plan
- 4 days
- on Zillow |
- -- |
- -- |
Travel times
Looking to buy when your lease ends?
Consider a first-time homebuyer savings account designed to grow your down payment with up to a 6% match & 4.15% APY.
Facts & features
Interior
Bedrooms & bathrooms
- Bedrooms: 5
- Bathrooms: 3
- Full bathrooms: 3
Heating
- Central
Cooling
- Central Air, Ceiling Fan
Appliances
- Included: Dishwasher, Disposal, Dryer, Microwave, Range, Refrigerator, Stove, Washer
- Laundry: In Unit, Laundry Room
Features
- Ceiling Fan(s), Individual Climate Control, Kitchen/Family Room Combo, Living Room/Dining Room Combo, PrimaryBedroom Upstairs, Stone Counters, Thermostat, View, Walk In Closet, Walk-In Closet(s)
Interior area
- Total interior livable area: 3,531 sqft
Property
Parking
- Total spaces: 2
- Parking features: Attached, Driveway, Covered
- Has attached garage: Yes
- Details: Contact manager
Features
- Stories: 2
- Exterior features: Covered, Driveway, Electric Water Heater, Heating system: Central, Kitchen/Family Room Combo, Laundry Room, Laundry included in rent, Living Room/Dining Room Combo, Lot Features: Sidewalk, Pets - No, Playground, Pool, PrimaryBedroom Upstairs, Private Mailbox, Rain Gutters, Rear Porch, Sidewalk, Sidewalks, Sliding Doors, Stone Counters, Tennis Court(s), The Melrose Management Partner/ Tracy, Thermostat, Walk In Closet, Walk-In Closet(s)
- Has view: Yes
- View description: City View
Construction
Type & style
- Home type: SingleFamily
- Property subtype: SingleFamily
Condition
- Year built: 2025
Community & HOA
Community
- Features: Playground, Tennis Court(s)
HOA
- Amenities included: Tennis Court(s)
Location
- Region: Zephyrhills
Financial & listing details
- Lease term: 12 Months
Price history
| Date | Event | Price |
|---|---|---|
| 8/22/2025 | Listed for rent | $3,000$1/sqft |
Source: Stellar MLS #TB8420378 | ||
| 5/19/2025 | Listing removed | $497,154$141/sqft |
Source: | ||
| 5/13/2025 | Price change | $497,154-5%$141/sqft |
Source: | ||
| 4/4/2025 | Listed for sale | $523,320$148/sqft |
Source: | ||
![[object Object]](https://photos.zillowstatic.com/fp/6ec8a1edf8b9969d9afc9bc807beb749-p_i.jpg)
