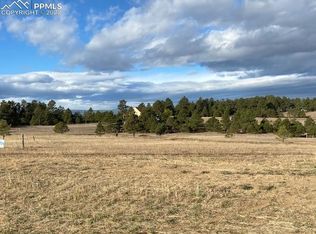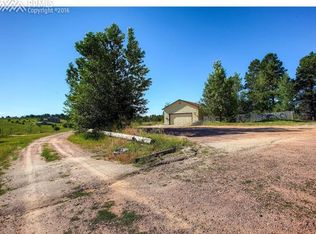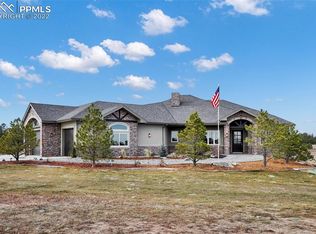Sold for $1,750,000 on 08/01/25
$1,750,000
3258 Bark Tree Trl, Colorado Springs, CO 80921
5beds
4,872sqft
Single Family Residence
Built in 2021
3.08 Acres Lot
$1,720,400 Zestimate®
$359/sqft
$5,320 Estimated rent
Home value
$1,720,400
$1.63M - $1.81M
$5,320/mo
Zestimate® history
Loading...
Owner options
Explore your selling options
What's special
Welcome Nature into your home! Amazing views from this private and quiet 3.08-acre property at the end of the cul-de-sac! The dining room, Great room and Master bedroom all have walkouts to the amazing 57’ deck, which runs the entire length of the home. As you enter you are awed by the high ceilings, walls of windows and open floor plan. The main level has Oak flooring throughout, which provides a background canvas for this stunning contemporary home set amongst the trees! The Great Room has a gas fireplace mantle with gorgeous tile all the way to the ceiling. The gourmet kitchen is striking with the breakfast bar island, beautiful quartz countertops, maple cabinets, and high-end appliances. The pantry has shelving, counters, and a 2nd refrigerator. The dining room looks out into the forest with a complete wall of windows! The large Master bedroom is stunning with a spacious attached bath. It is a must see with separate vanities, plenty of storage, large shower and soaking tub. The guest bedroom is currently used as an office and has its own attached bath. The walkout lower level boasts a 28 x 22 tiled family room with a small kitchenette including wine cellar, sink, refrigerator, island, and seating area in front of the fireplace. There are 3 bedrooms on this level. 2 share a Jack-N-Jill bath, the other has its own private ¾ attached bath. Two generous laundry spaces, one on each level, with counterspace and built-in cabinetry. The mechanical room houses 2 furnaces, and 2 50 Gallon water heaters. Oversized 4 car heated garage with epoxy flooring. Beautifully crafted by a builder who truly cares!! Nature is calling – please come see!
Zillow last checked: 8 hours ago
Listing updated: August 04, 2025 at 06:41am
Listed by:
Patricia Ingels ABR 719-331-7819,
The Platinum Group
Bought with:
Ginger Giles
Coldwell Banker Realty
Source: Pikes Peak MLS,MLS#: 3794332
Facts & features
Interior
Bedrooms & bathrooms
- Bedrooms: 5
- Bathrooms: 6
- Full bathrooms: 2
- 3/4 bathrooms: 2
- 1/2 bathrooms: 2
Primary bedroom
- Level: Main
- Area: 289 Square Feet
- Dimensions: 17 x 17
Heating
- Forced Air, Natural Gas
Cooling
- Ceiling Fan(s), Central Air
Appliances
- Included: Dishwasher, Gas in Kitchen, Exhaust Fan, Microwave, Oven, Range, Refrigerator, Self Cleaning Oven, Humidifier
- Laundry: In Basement, Electric Hook-up, Upper Level
Features
- 5-Pc Bath, 9Ft + Ceilings, Great Room, Vaulted Ceiling(s), Breakfast Bar, High Speed Internet, Pantry, Smart Thermostat, Wet Bar
- Flooring: Carpet, Ceramic Tile, Wood
- Basement: Full,Partially Finished
- Number of fireplaces: 2
- Fireplace features: Basement, Gas, Masonry, Two
Interior area
- Total structure area: 4,872
- Total interior livable area: 4,872 sqft
- Finished area above ground: 2,436
- Finished area below ground: 2,436
Property
Parking
- Total spaces: 4
- Parking features: Attached, Garage Door Opener, Heated Garage, Oversized, Concrete Driveway
- Attached garage spaces: 4
Features
- Patio & porch: Composite, Covered
Lot
- Size: 3.08 Acres
- Features: Cul-De-Sac, Flag Lot, Level, Wooded, HOA Required $
Details
- Parcel number: 6127001024
Construction
Type & style
- Home type: SingleFamily
- Architectural style: Ranch
- Property subtype: Single Family Residence
Materials
- Masonite, Stone, Stucco, Framed on Lot, Frame
- Foundation: Walk Out
- Roof: Composite Shingle
Condition
- Existing Home
- New construction: No
- Year built: 2021
Utilities & green energy
- Electric: 220 Volts in Garage
- Water: Well
- Utilities for property: Cable Available, Electricity Connected, Natural Gas Connected, Phone Available
Community & neighborhood
Security
- Security features: Smart Home Security System
Location
- Region: Colorado Springs
HOA & financial
HOA
- Has HOA: Yes
- HOA fee: $175 annually
- Services included: Other
Other
Other facts
- Listing terms: Cash,Conventional,VA Loan
Price history
| Date | Event | Price |
|---|---|---|
| 8/1/2025 | Sold | $1,750,000-2.8%$359/sqft |
Source: | ||
| 5/20/2025 | Pending sale | $1,800,000$369/sqft |
Source: | ||
| 5/19/2025 | Contingent | $1,800,000$369/sqft |
Source: | ||
| 3/14/2025 | Listed for sale | $1,800,000+14.3%$369/sqft |
Source: | ||
| 5/12/2022 | Sold | $1,575,000+1.7%$323/sqft |
Source: Public Record | ||
Public tax history
| Year | Property taxes | Tax assessment |
|---|---|---|
| 2024 | $4,507 +98.3% | $62,310 |
| 2023 | $2,273 +380.6% | $62,310 +122.7% |
| 2022 | $473 | $27,980 +382.4% |
Find assessor info on the county website
Neighborhood: 80921
Nearby schools
GreatSchools rating
- 8/10Ray E Kilmer Elementary SchoolGrades: PK-6Distance: 1.9 mi
- 5/10Lewis-Palmer Middle SchoolGrades: 7-8Distance: 5.5 mi
- 8/10Lewis-Palmer High SchoolGrades: 9-12Distance: 4.8 mi
Schools provided by the listing agent
- District: Lewis-Palmer-38
Source: Pikes Peak MLS. This data may not be complete. We recommend contacting the local school district to confirm school assignments for this home.
Get a cash offer in 3 minutes
Find out how much your home could sell for in as little as 3 minutes with a no-obligation cash offer.
Estimated market value
$1,720,400
Get a cash offer in 3 minutes
Find out how much your home could sell for in as little as 3 minutes with a no-obligation cash offer.
Estimated market value
$1,720,400


