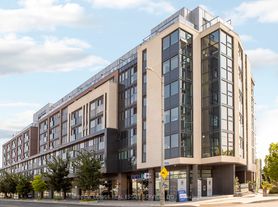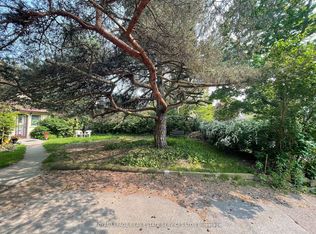Short and long-term rentals welcome, with flexible furnishing options. This beautiful 3-bedroom, 3-bathroom townhouse is available for rent in Toronto's sought-after Junction neighbourhood. The spacious 1,581 sq. ft. home spans four levels and features a bright, modern layout with excellent natural light throughout. The main living floor offers direct street access from Dundas St., a contemporary kitchen with a 5-burner gas stove, stainless steel appliances, an expansive island, double sink, quartz countertops, and matching backsplash, along with an open corner living area and a convenient 2-piece powder room.
The primary bedroom includes a 4-piece ensuite, double closet, and sliding glass doors to a private balcony. Laundry is located on the same level with ample storage. The upper level includes two additional bedrooms, each with double closets, plus a 4-piece main bathroom.
A standout feature is the private rooftop deck with open city views and a gas hook-up perfect for outdoor dining or relaxing. One covered ground-level parking space is included. Located steps from public transit, shops, restaurants, parks, and top-rated schools.
Flexible lease. Short or long term. Please message for any questions and to schedule a viewing.
Townhouse for rent
C$3,695/mo
3258 Dundas St W, Toronto, ON M6P 2A3
3beds
1,581sqft
Price may not include required fees and charges.
Townhouse
Available now
Cats, dogs OK
Central air
In unit laundry
Attached garage parking
Forced air
What's special
Contemporary kitchenStainless steel appliancesExpansive islandDouble sinkQuartz countertopsMatching backsplash
- 3 days |
- -- |
- -- |
Travel times
Looking to buy when your lease ends?
Consider a first-time homebuyer savings account designed to grow your down payment with up to a 6% match & a competitive APY.
Facts & features
Interior
Bedrooms & bathrooms
- Bedrooms: 3
- Bathrooms: 3
- Full bathrooms: 3
Heating
- Forced Air
Cooling
- Central Air
Appliances
- Included: Dishwasher, Dryer, Freezer, Microwave, Oven, Refrigerator, Washer
- Laundry: In Unit
Interior area
- Total interior livable area: 1,581 sqft
Property
Parking
- Parking features: Attached
- Has attached garage: Yes
- Details: Contact manager
Features
- Exterior features: Heating system: Forced Air
Details
- Parcel number: 105181155
Construction
Type & style
- Home type: Townhouse
- Property subtype: Townhouse
Building
Management
- Pets allowed: Yes
Community & HOA
Location
- Region: Toronto
Financial & listing details
- Lease term: 1 Year
Price history
| Date | Event | Price |
|---|---|---|
| 11/15/2025 | Listed for rent | C$3,695-17.9%C$2/sqft |
Source: Zillow Rentals | ||
| 10/4/2025 | Listing removed | C$4,500C$3/sqft |
Source: Zillow Rentals | ||
| 9/1/2025 | Listed for rent | C$4,500C$3/sqft |
Source: Zillow Rentals | ||

