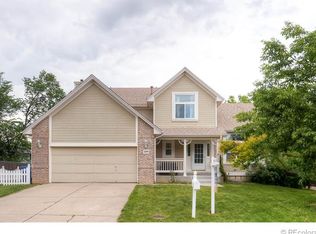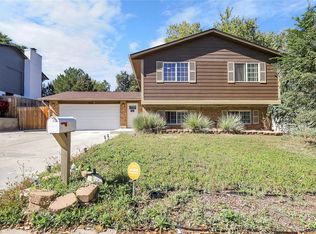Sold for $500,000 on 09/10/25
$500,000
3258 S Ensenada Way, Aurora, CO 80013
4beds
2,504sqft
Single Family Residence
Built in 1978
7,536 Square Feet Lot
$494,800 Zestimate®
$200/sqft
$3,147 Estimated rent
Home value
$494,800
$465,000 - $529,000
$3,147/mo
Zestimate® history
Loading...
Owner options
Explore your selling options
What's special
Step into this stunning 4-bedroom, 3-bathroom corner lot home nestled in the desirable Seven Lakes Subdivision. Seamlessly blending modern comfort with unique character, this home offers spacious living, and an unforgettable entertainment space. The large kitchen features stainless appliances, butcher block countertops and ample cabinet space. Retreat to the generous primary suite complete with an en-suite bath and jetted tub. Three additional bedrooms and two more bathrooms ensure plenty of room for everyone. The bonus living room on the lower level features a fire place and an included oversized safe. But the real magic happens downstairs—step into your very own medieval-inspired basement bar and game room, a one-of-a-kind space designed for unforgettable nights. Stone accents and rustic wood finishes transport you to another era, while the full bar, gaming area, and lounge section offer all the comforts of today. Whether you're hosting game night or relaxing with a drink, this unique feature is sure to impress. Outside, enjoy a private backyard, ideal for grilling, tending the existing garden, or simply soaking in the serene atmosphere of Seven Lakes.
Located in a wholesome community with access to top-rated schools and walking trails, this extraordinary home is truly the best of both worlds—modern living with a legendary twist. Schedule your private tour today—homes like this don’t come around often!
Zillow last checked: 8 hours ago
Listing updated: September 10, 2025 at 02:57pm
Listed by:
Jeffrey McRae 303-906-5508,
Coldwell Banker Realty 24
Bought with:
Aaron Lipman, 100107068
Thrive Real Estate Group
Source: REcolorado,MLS#: 4988963
Facts & features
Interior
Bedrooms & bathrooms
- Bedrooms: 4
- Bathrooms: 3
- Full bathrooms: 2
- 1/2 bathrooms: 1
Primary bedroom
- Description: Aspen Tree Room
- Level: Upper
- Area: 184.15 Square Feet
- Dimensions: 12.7 x 14.5
Bedroom
- Description: Guitar Room
- Level: Upper
- Area: 127.6 Square Feet
- Dimensions: 11 x 11.6
Bedroom
- Level: Upper
- Area: 105.6 Square Feet
- Dimensions: 9.6 x 11
Bedroom
- Description: Non Conforming
- Level: Basement
Primary bathroom
- Level: Upper
Bathroom
- Level: Upper
Bathroom
- Level: Lower
- Area: 242 Square Feet
- Dimensions: 11 x 22
Dining room
- Level: Main
- Area: 104.5 Square Feet
- Dimensions: 11 x 9.5
Family room
- Level: Lower
- Area: 258.57 Square Feet
- Dimensions: 11.7 x 22.1
Family room
- Description: Basement Room With Bar
- Level: Basement
- Area: 242 Square Feet
- Dimensions: 11 x 22
Kitchen
- Level: Main
- Area: 174.9 Square Feet
- Dimensions: 11 x 15.9
Laundry
- Level: Lower
Living room
- Level: Main
- Area: 198 Square Feet
- Dimensions: 11 x 18
Heating
- Forced Air
Cooling
- Central Air
Appliances
- Included: Dishwasher, Microwave, Oven, Range Hood, Refrigerator
- Laundry: In Unit
Features
- Flooring: Laminate, Tile, Vinyl
- Basement: Finished
- Number of fireplaces: 1
- Fireplace features: Family Room
Interior area
- Total structure area: 2,504
- Total interior livable area: 2,504 sqft
- Finished area above ground: 1,828
- Finished area below ground: 676
Property
Parking
- Total spaces: 2
- Parking features: Garage - Attached
- Attached garage spaces: 2
Features
- Levels: Tri-Level
- Patio & porch: Patio
- Fencing: Full
Lot
- Size: 7,536 sqft
- Features: Corner Lot
Details
- Parcel number: 031535069
- Special conditions: Standard
Construction
Type & style
- Home type: SingleFamily
- Property subtype: Single Family Residence
Materials
- Brick, Wood Siding
- Foundation: Slab
Condition
- Year built: 1978
Utilities & green energy
- Electric: 220 Volts in Garage
- Sewer: Public Sewer
- Water: Public
- Utilities for property: Cable Available
Community & neighborhood
Security
- Security features: Security System
Location
- Region: Aurora
- Subdivision: Seven Lakes
Other
Other facts
- Listing terms: 1031 Exchange,Cash,Conventional,FHA,VA Loan
- Ownership: Individual
Price history
| Date | Event | Price |
|---|---|---|
| 9/10/2025 | Sold | $500,000-2.9%$200/sqft |
Source: | ||
| 8/17/2025 | Pending sale | $515,000$206/sqft |
Source: | ||
| 8/8/2025 | Price change | $515,000-1%$206/sqft |
Source: | ||
| 7/18/2025 | Listed for sale | $520,000+93.3%$208/sqft |
Source: | ||
| 10/9/2015 | Sold | $269,000$107/sqft |
Source: Public Record | ||
Public tax history
| Year | Property taxes | Tax assessment |
|---|---|---|
| 2024 | $2,389 +20.9% | $34,532 -10.5% |
| 2023 | $1,977 -0.6% | $38,588 +41.4% |
| 2022 | $1,989 | $27,292 -2.8% |
Find assessor info on the county website
Neighborhood: Seven Hills
Nearby schools
GreatSchools rating
- 4/10Arrowhead Elementary SchoolGrades: PK-5Distance: 0.5 mi
- 5/10Horizon Middle SchoolGrades: 6-8Distance: 1.2 mi
- 5/10Smoky Hill High SchoolGrades: 9-12Distance: 2.9 mi
Schools provided by the listing agent
- Elementary: Arrowhead
- Middle: Horizon
- High: Eaglecrest
- District: Cherry Creek 5
Source: REcolorado. This data may not be complete. We recommend contacting the local school district to confirm school assignments for this home.
Get a cash offer in 3 minutes
Find out how much your home could sell for in as little as 3 minutes with a no-obligation cash offer.
Estimated market value
$494,800
Get a cash offer in 3 minutes
Find out how much your home could sell for in as little as 3 minutes with a no-obligation cash offer.
Estimated market value
$494,800

