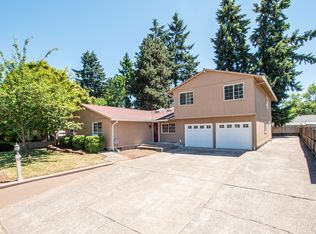Sold
$450,000
3258 Stark Ct, Eugene, OR 97404
3beds
1,264sqft
Residential, Single Family Residence
Built in 1974
8,712 Square Feet Lot
$454,500 Zestimate®
$356/sqft
$2,156 Estimated rent
Home value
$454,500
$427,000 - $482,000
$2,156/mo
Zestimate® history
Loading...
Owner options
Explore your selling options
What's special
Leave the tools behind. The updating has been done for you with nearly everything brand new. The list of updates is a long one, brand new flooring, engineered hardwood veneer on laminate, counter tops, cabinets in kitchen and baths, expanded primary bathroom shower, all bathroom fixtures replaced and more. Let the party begin with the large open kitchen including oversized island for handling all those snacks. Nice sized lot, a plain canvas just waiting for the garden enthusiast to have fun creating a paradise. Patio for entertaining and little summer time BBQing.
Zillow last checked: 8 hours ago
Listing updated: April 24, 2024 at 06:03am
Listed by:
Jan Sohlman 541-345-8100,
RE/MAX Integrity
Bought with:
Michele Bucknell, 201103133
Hearthstone Real Estate
Source: RMLS (OR),MLS#: 24257108
Facts & features
Interior
Bedrooms & bathrooms
- Bedrooms: 3
- Bathrooms: 2
- Full bathrooms: 2
- Main level bathrooms: 2
Primary bedroom
- Features: Family Room Kitchen Combo
- Level: Main
- Area: 144
- Dimensions: 12 x 12
Bedroom 2
- Level: Main
- Area: 110
- Dimensions: 10 x 11
Bedroom 3
- Level: Main
- Area: 120
- Dimensions: 10 x 12
Kitchen
- Features: Sliding Doors, Laminate Flooring
- Level: Main
- Area: 240
- Width: 16
Living room
- Features: Fireplace, Laminate Flooring
- Level: Main
- Area: 255
- Dimensions: 17 x 15
Heating
- Ceiling, Fireplace(s)
Cooling
- None
Appliances
- Included: Built In Oven, Dishwasher, Disposal, Free-Standing Range, Free-Standing Refrigerator, Stainless Steel Appliance(s), Electric Water Heater
Features
- Quartz, Vaulted Ceiling(s), Family Room Kitchen Combo, Pantry
- Flooring: Laminate
- Doors: Sliding Doors
- Windows: Vinyl Frames
- Basement: Crawl Space
- Number of fireplaces: 1
- Fireplace features: Wood Burning
Interior area
- Total structure area: 1,264
- Total interior livable area: 1,264 sqft
Property
Parking
- Total spaces: 2
- Parking features: Driveway, Off Street, Attached
- Attached garage spaces: 2
- Has uncovered spaces: Yes
Accessibility
- Accessibility features: Main Floor Bedroom Bath, One Level, Parking, Walkin Shower, Accessibility
Features
- Levels: One
- Stories: 1
- Patio & porch: Patio
- Exterior features: Yard
- Fencing: Fenced
Lot
- Size: 8,712 sqft
- Features: Level, SqFt 7000 to 9999
Details
- Parcel number: 1067147
Construction
Type & style
- Home type: SingleFamily
- Property subtype: Residential, Single Family Residence
Materials
- Board & Batten Siding
- Foundation: Concrete Perimeter
- Roof: Composition
Condition
- Approximately
- New construction: No
- Year built: 1974
Utilities & green energy
- Sewer: Public Sewer
- Water: Public
Community & neighborhood
Location
- Region: Eugene
Other
Other facts
- Listing terms: Cash,Conventional,FHA,VA Loan
- Road surface type: Paved
Price history
| Date | Event | Price |
|---|---|---|
| 4/24/2024 | Sold | $450,000$356/sqft |
Source: | ||
| 3/31/2024 | Pending sale | $450,000$356/sqft |
Source: | ||
| 3/11/2024 | Price change | $450,000-2.2%$356/sqft |
Source: | ||
| 2/8/2024 | Listed for sale | $460,000$364/sqft |
Source: | ||
| 1/29/2024 | Pending sale | $460,000$364/sqft |
Source: | ||
Public tax history
| Year | Property taxes | Tax assessment |
|---|---|---|
| 2025 | $2,824 +0.5% | $220,633 +3% |
| 2024 | $2,809 +2.2% | $214,207 +3% |
| 2023 | $2,748 +4.1% | $207,968 +3% |
Find assessor info on the county website
Neighborhood: Santa Clara
Nearby schools
GreatSchools rating
- 7/10Spring Creek Elementary SchoolGrades: K-5Distance: 0.2 mi
- 6/10Madison Middle SchoolGrades: 6-8Distance: 1.4 mi
- 3/10North Eugene High SchoolGrades: 9-12Distance: 1.4 mi
Schools provided by the listing agent
- Elementary: Spring Creek
- Middle: Madison
- High: North Eugene
Source: RMLS (OR). This data may not be complete. We recommend contacting the local school district to confirm school assignments for this home.

Get pre-qualified for a loan
At Zillow Home Loans, we can pre-qualify you in as little as 5 minutes with no impact to your credit score.An equal housing lender. NMLS #10287.
Sell for more on Zillow
Get a free Zillow Showcase℠ listing and you could sell for .
$454,500
2% more+ $9,090
With Zillow Showcase(estimated)
$463,590