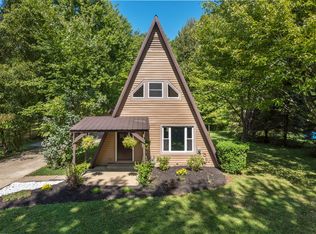Sold for $380,000
$380,000
32588 Chestnut Ridge Rd, North Ridgeville, OH 44039
3beds
2,175sqft
Single Family Residence
Built in 1968
1.15 Acres Lot
$392,900 Zestimate®
$175/sqft
$2,380 Estimated rent
Home value
$392,900
$373,000 - $413,000
$2,380/mo
Zestimate® history
Loading...
Owner options
Explore your selling options
What's special
Your own Oasis! This 3-bedroom, 2 bathroom split level home on just over an acre, (Two parcels 0.5 & 0.65) with a 3-car detached garage, boasts hardwood floors throughout the living, dining and upstairs bedrooms. The kitchen features engineered water-resistant flooring, soft close cabinet drawers and all appliances. Downstairs you’ll find a newly remodeled bath, laundry room and bonus room with two large closets to use as an office or small workout space. The fully finished basement with beautiful porcelain tile and recently installed (2022) gas fireplace insert, is a perfect space to cozy up on those cold winter nights or a large space to entertain. Last but certainly not least, step into the fully fenced in backyard, where you’ll feel as though you’ve escaped into your own Oasis.
Zillow last checked: 8 hours ago
Listing updated: August 27, 2025 at 03:19pm
Listing Provided by:
Mark W Gepperth 440-477-0166 Mgepperth@aol.com,
Keller Williams Citywide,
Karen Murphy 513-313-6897,
Keller Williams Citywide
Bought with:
Courtney Calvillo, 2019000884
Berkshire Hathaway HomeServices Professional Realty
Source: MLS Now,MLS#: 5131481 Originating MLS: Akron Cleveland Association of REALTORS
Originating MLS: Akron Cleveland Association of REALTORS
Facts & features
Interior
Bedrooms & bathrooms
- Bedrooms: 3
- Bathrooms: 2
- Full bathrooms: 2
Primary bedroom
- Level: Second
- Dimensions: 16.00 x 12.00
Bedroom
- Level: Second
- Dimensions: 12.00 x 10.00
Bedroom
- Level: Second
- Dimensions: 11.00 x 10.00
Other
- Level: Lower
- Dimensions: 14.00 x 11.00
Dining room
- Level: First
- Dimensions: 12.00 x 11.00
Eat in kitchen
- Level: First
- Dimensions: 13.00 x 12.00
Family room
- Level: Lower
- Dimensions: 22.00 x 20.00
Living room
- Level: First
- Dimensions: 20.00 x 12.00
Heating
- Forced Air, Gas
Cooling
- Central Air
Appliances
- Included: Dryer, Dishwasher, Disposal, Microwave, Refrigerator, Washer
Features
- Basement: Finished
- Number of fireplaces: 1
- Fireplace features: Basement
Interior area
- Total structure area: 2,175
- Total interior livable area: 2,175 sqft
- Finished area above ground: 1,775
- Finished area below ground: 400
Property
Parking
- Total spaces: 4
- Parking features: Attached, Detached, Electricity, Garage, Garage Door Opener, Paved
- Attached garage spaces: 4
Accessibility
- Accessibility features: None
Features
- Levels: Two,Multi/Split
- Stories: 2
- Patio & porch: Front Porch, Patio
- Fencing: Back Yard,Privacy
- Has view: Yes
- View description: Trees/Woods
Lot
- Size: 1.15 Acres
- Features: Irregular Lot, Wooded
Details
- Additional structures: Outbuilding, Storage
- Additional parcels included: 0700004104043
- Parcel number: 0700004104042
Construction
Type & style
- Home type: SingleFamily
- Architectural style: Split Level
- Property subtype: Single Family Residence
Materials
- Vinyl Siding
- Roof: Asphalt,Fiberglass
Condition
- Year built: 1968
Utilities & green energy
- Sewer: Public Sewer
- Water: Public
Community & neighborhood
Location
- Region: North Ridgeville
- Subdivision: Ridgeville
Other
Other facts
- Listing terms: Cash,Conventional,FHA,VA Loan
Price history
| Date | Event | Price |
|---|---|---|
| 8/27/2025 | Sold | $380,000-3.8%$175/sqft |
Source: | ||
| 8/14/2025 | Pending sale | $395,000$182/sqft |
Source: | ||
| 7/14/2025 | Contingent | $395,000$182/sqft |
Source: | ||
| 7/5/2025 | Listed for sale | $395,000+129.7%$182/sqft |
Source: | ||
| 8/17/2017 | Sold | $172,000-4.4%$79/sqft |
Source: | ||
Public tax history
| Year | Property taxes | Tax assessment |
|---|---|---|
| 2024 | $3,632 +33% | $71,150 +50.6% |
| 2023 | $2,730 +11.4% | $47,250 |
| 2022 | $2,451 -0.4% | $47,250 |
Find assessor info on the county website
Neighborhood: 44039
Nearby schools
GreatSchools rating
- NANorth Ridgeville Education Center Elementary SchoolGrades: PK-KDistance: 1.1 mi
- 6/10North Ridgeville Middle SchoolGrades: 3-8Distance: 1.2 mi
- 7/10North Ridgeville High SchoolGrades: 9-12Distance: 1.2 mi
Schools provided by the listing agent
- District: North Ridgeville CSD - 4711
Source: MLS Now. This data may not be complete. We recommend contacting the local school district to confirm school assignments for this home.
Get a cash offer in 3 minutes
Find out how much your home could sell for in as little as 3 minutes with a no-obligation cash offer.
Estimated market value$392,900
Get a cash offer in 3 minutes
Find out how much your home could sell for in as little as 3 minutes with a no-obligation cash offer.
Estimated market value
$392,900
