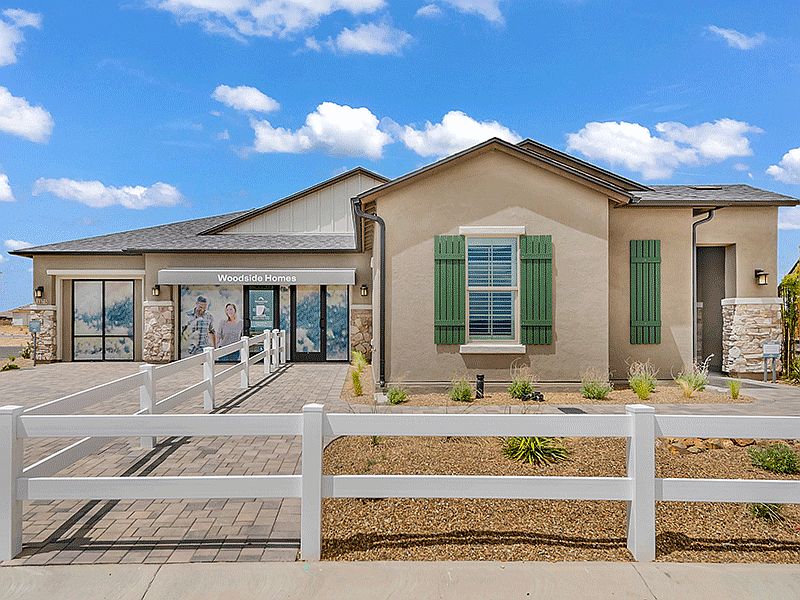Our Royal home design is our crown jewel. Welcome loved ones through your inviting courtyard entry and into your bright, spacious great room that flows effortlessly into your luxurious kitchen. Serve dinner in your separate dining room that opens onto your covered backyard patio. Have a personal spa-day in your private primary suite, complete with dual entry shower, split vanities, and large walk-in closet. All bedrooms are en-suites and the included Den and teen rooms give everyone in your family a retreat.
New construction
$1,189,890
3259 Jagged Spire Ct, Prescott, AZ 86301
4beds
3,598sqft
Single Family Residence
Built in 2025
10,454.4 Square Feet Lot
$1,182,100 Zestimate®
$331/sqft
$60/mo HOA
- 162 days |
- 168 |
- 6 |
Zillow last checked: 7 hours ago
Listing updated: October 07, 2025 at 08:34pm
Listed by:
Megan Perry 623-246-4264,
Woodside Homes Sales AZ, LLC,
Jean A Boyd 928-350-7959,
Woodside Homes Sales AZ, LLC
Source: PAAR,MLS#: 1072954
Travel times
Schedule tour
Select your preferred tour type — either in-person or real-time video tour — then discuss available options with the builder representative you're connected with.
Facts & features
Interior
Bedrooms & bathrooms
- Bedrooms: 4
- Bathrooms: 5
- Full bathrooms: 4
- 1/2 bathrooms: 1
Heating
- Forced - Gas, Natural Gas
Cooling
- Central Air
Appliances
- Included: Convection Oven, Cooktop, Dishwasher, Disposal, ENERGY STAR Qualified Appliances, Microwave
- Laundry: Wash/Dry Connection, Sink
Features
- Solid Surface Counters, Formal Dining, Kitchen Island, High Ceilings, Walk-In Closet(s)
- Flooring: Carpet, Tile
- Windows: Double Pane Windows, Vinyl Windows
- Basement: Slab
- Has fireplace: No
Interior area
- Total structure area: 3,598
- Total interior livable area: 3,598 sqft
Property
Parking
- Total spaces: 3
- Parking features: Paver Block, Garage Door Opener
- Attached garage spaces: 3
Features
- Patio & porch: Covered
- Exterior features: Landscaping-Front, Sprinkler/Drip, Storm Gutters
- Fencing: Back Yard
Lot
- Size: 10,454.4 Square Feet
- Topography: Level
Details
- Parcel number: 202
- Zoning: RE-2 Acre
- Other equipment: Air Purifier
Construction
Type & style
- Home type: SingleFamily
- Architectural style: Contemporary
- Property subtype: Single Family Residence
Materials
- Energy Star (Yr Blt), Frame, LEED Certified(Type)
- Roof: Composition
Condition
- New Construction
- New construction: Yes
- Year built: 2025
Details
- Builder name: Woodside Homes
Utilities & green energy
- Sewer: City Sewer
- Water: Public
- Utilities for property: Electricity Available, Natural Gas Available, Underground Utilities
Green energy
- Green verification: ENERGY STAR Certified Homes, HERS Index Score, Indoor airPLUS, LEED For Homes, WaterSense
- Energy efficient items: Construction
- Indoor air quality: Moisture Control
- Water conservation: Low-Flow Fixtures, Water-Smart Landscaping
Community & HOA
Community
- Security: Smoke Detector(s)
- Subdivision: Summit at The Dells
HOA
- Has HOA: Yes
- HOA fee: $60 monthly
- HOA phone: 928-776-4479
Location
- Region: Prescott
Financial & listing details
- Price per square foot: $331/sqft
- Annual tax amount: $429
- Date on market: 5/3/2025
- Cumulative days on market: 162 days
- Exclusions: No
- Electric utility on property: Yes
- Road surface type: Paved
About the community
Luxurious, energy-efficient home designs with stunning mountain views. The perfect home isn?t so perfect if it?s not in the right neighborhood. Nestled in the picturesque foothills of Prescott's Granite Dells, Summit at the Dells offers a beautiful backdrop for sipping your morning copy, taking a walk in nature, and relax after even the most hectic workday.
The Dells is perfect for active, social, and quiet lifestyles. Relax at the community pool, enjoy a workout at the fitness center, connect with friends at the clubhouse, or hike the local trails. The opportunities are endless.
Each high-performance home is expertly crafted with Indoor airPLUS? and Energy Star?. With these healthy home features, you?ll always have an eco-friendly, safe, and cozy place to call home. To learn more about our Arizona Healthy Homes program, contact us today. Elevated Living, Sustainable Design
Source: Woodside Homes

