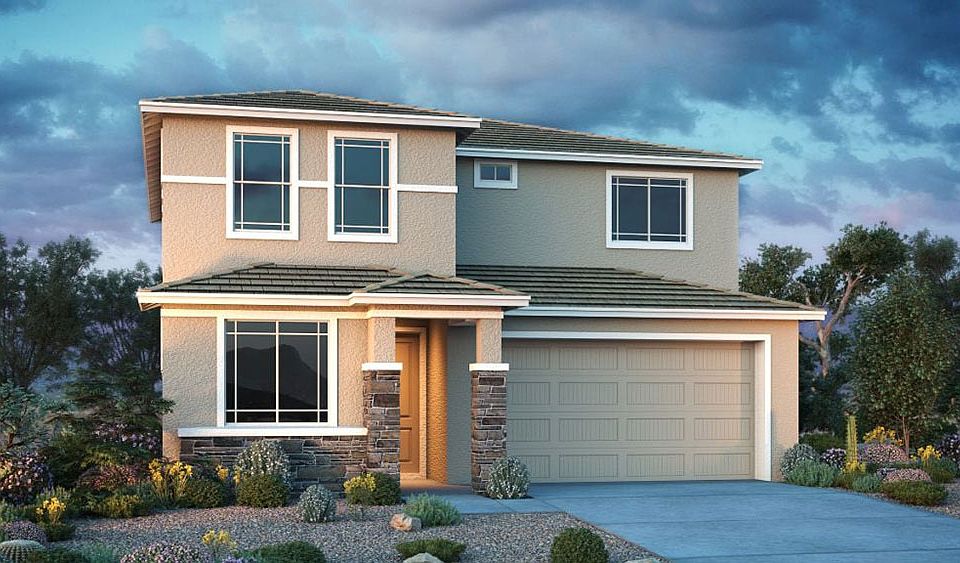New Construction - Ready Now! Built by America's Most Trusted Homebuilder. Welcome to the Lily at 32591 N 122nd Avenue in Mystic. The Lily plan features 3 bedrooms, and 2 baths, with the private owner's suite tucked at the back of the home for a peaceful retreat. The open kitchen flows effortlessly into the dining area and great room, creating a welcoming space for both daily living and entertaining. Thoughtful details like GE gas appliances and numerous upgrades add extra charm to this beautifully designed home. Enjoy a beautiful east backyard with sunrises over the mountains. Mystic is a master-planned community, complete with a clubhouse perfect for socializing, a shimmering pool and a playground. Build from the ground up or explore our available homes and move in quicker. Residents can also connect with nature at the butterfly garden that is part of Mystic Discovery. Catch a glimpse of vibrant orange and black wings against the blue sky at your community's National Wildlife Federation-Certified Butterfly Garden! Native milkweed and flowers create a sanctuary for the iconic monarch butterfly. Additional highlights added include: 4; grage extension, storage in place of bed 4. MLS#6913479
New construction
$539,990
32591 N 122nd Ave, Peoria, AZ 85383
3beds
1,760sqft
Single Family Residence
Built in 2025
5,653 Square Feet Lot
$-- Zestimate®
$307/sqft
$150/mo HOA
What's special
Open kitchenBeautiful east backyardDining areaSunrises over the mountainsGreat roomGe gas appliances
Call: (623) 243-8546
- 38 days |
- 163 |
- 3 |
Zillow last checked: 7 hours ago
Listing updated: 21 hours ago
Listed by:
Tara M Talley 480-346-1738,
Taylor Morrison (MLS Only)
Source: ARMLS,MLS#: 6913479

Travel times
Schedule tour
Select your preferred tour type — either in-person or real-time video tour — then discuss available options with the builder representative you're connected with.
Facts & features
Interior
Bedrooms & bathrooms
- Bedrooms: 3
- Bathrooms: 2
- Full bathrooms: 2
Primary bedroom
- Level: First
- Area: 173.46
- Dimensions: 14.70 x 11.80
Bedroom 2
- Level: First
- Area: 102.01
- Dimensions: 10.10 x 10.10
Bedroom 3
- Level: First
- Area: 102.01
- Dimensions: 10.10 x 10.10
Breakfast room
- Level: First
- Area: 115.02
- Dimensions: 14.20 x 8.10
Dining room
- Level: First
- Area: 91.2
- Dimensions: 9.50 x 9.60
Great room
- Level: First
- Area: 205.9
- Dimensions: 14.20 x 14.50
Other
- Description: Storage
- Level: First
- Area: 102.01
- Dimensions: 10.10 x 10.10
Heating
- Natural Gas
Cooling
- Central Air, Programmable Thmstat
Features
- High Speed Internet, Double Vanity, Kitchen Island, Pantry
- Flooring: Tile
- Has basement: No
- Common walls with other units/homes: No Common Walls
Interior area
- Total structure area: 1,760
- Total interior livable area: 1,760 sqft
Property
Parking
- Total spaces: 2
- Parking features: Garage Door Opener, Direct Access, Storage
- Garage spaces: 2
Features
- Stories: 1
- Patio & porch: Covered
- Spa features: None
- Fencing: Block,Partial,Wrought Iron
Lot
- Size: 5,653 Square Feet
- Features: Desert Front, Dirt Back
Details
- Parcel number: 51015452
Construction
Type & style
- Home type: SingleFamily
- Architectural style: Santa Barbara/Tuscan
- Property subtype: Single Family Residence
Materials
- Stucco, Wood Frame, Painted, Stone
- Roof: Tile,Concrete
Condition
- Under Construction
- New construction: Yes
- Year built: 2025
Details
- Builder name: Taylor Morrison
- Warranty included: Yes
Utilities & green energy
- Sewer: Public Sewer
- Water: City Water
Community & HOA
Community
- Features: Playground, Biking/Walking Path
- Subdivision: Mystic Discovery Collection
HOA
- Has HOA: Yes
- Services included: Maintenance Grounds
- HOA fee: $150 monthly
- HOA name: Mystic
- HOA phone: 623-250-5780
Location
- Region: Peoria
Financial & listing details
- Price per square foot: $307/sqft
- Tax assessed value: $81,900
- Annual tax amount: $4,500
- Date on market: 9/1/2025
- Cumulative days on market: 39 days
- Listing terms: Cash,Conventional,FHA,VA Loan
- Ownership: Fee Simple
About the community
PoolPlaygroundClubhouse
Final opportunity! If you're searching for a new home with the perfect blend of comfort and style set in a beautiful landscape, look no further than Mystic Discovery Collection. This exciting community offers a variety of floor plans, from cozy 2-bedroom homes to spacious 6-bedroom layouts. With up to 2,974 square feet, you're sure to find a home that fits your lifestyle. Not to mention great community amenities, including a playground and pool!
Discover more reasons to love it here below.
Source: Taylor Morrison

