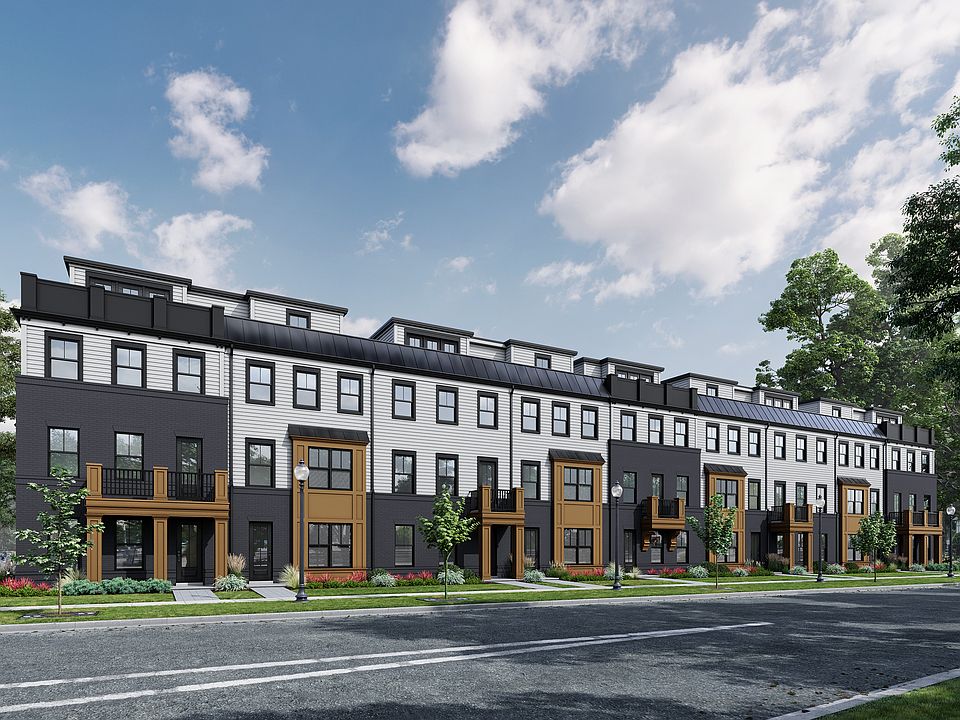Introducing Naperville's newest Luxury townhome community, The Row @ Loomis! An enclave of 13 Row homes nestled in Downtown Naperville. Modern design, custom features and practical layouts for today's lifestyle. Homes feature four floors of luxury living with each home having its own private rooftop terrace, 2 car garage and open layout. 2-3 bedrooms layouts, flex space, full basements and layouts that offer flexibility and comfort! Located within walking distance to Naperville's vibrant downtown, shopping, restaurants, train, nightlife and more. Book pre construction pricing today!
Active
Special offer
$899,990
326 4th St, Naperville, IL 60540
3beds
2,503sqft
Townhouse, Single Family Residence
Built in 2024
800 Square Feet Lot
$-- Zestimate®
$360/sqft
$400/mo HOA
- 364 days |
- 398 |
- 4 |
Zillow last checked: 7 hours ago
Listing updated: October 05, 2025 at 01:27pm
Listing courtesy of:
Nathan Stillwell 815-762-1325,
john greene, Realtor
Source: MRED as distributed by MLS GRID,MLS#: 12186144
Travel times
Schedule tour
Facts & features
Interior
Bedrooms & bathrooms
- Bedrooms: 3
- Bathrooms: 4
- Full bathrooms: 2
- 1/2 bathrooms: 2
Rooms
- Room types: Office, Mud Room
Primary bedroom
- Features: Bathroom (Full)
- Level: Third
- Area: 192 Square Feet
- Dimensions: 12X16
Bedroom 2
- Level: Third
- Area: 182 Square Feet
- Dimensions: 13X14
Bedroom 3
- Level: Fourth
- Area: 360 Square Feet
- Dimensions: 15X24
Family room
- Level: Second
- Area: 247 Square Feet
- Dimensions: 19X13
Kitchen
- Features: Kitchen (Eating Area-Table Space)
- Level: Second
- Area: 304 Square Feet
- Dimensions: 19X16
Laundry
- Level: Third
- Area: 49 Square Feet
- Dimensions: 7X7
Mud room
- Level: Main
- Area: 72 Square Feet
- Dimensions: 9X8
Office
- Level: Main
- Area: 120 Square Feet
- Dimensions: 12X10
Heating
- Natural Gas
Cooling
- Central Air
Appliances
- Laundry: In Unit, Sink
Features
- Basement: Unfinished,Full
Interior area
- Total structure area: 0
- Total interior livable area: 2,503 sqft
Video & virtual tour
Property
Parking
- Total spaces: 2
- Parking features: Concrete, Garage Door Opener, On Site, Garage Owned, Attached, Garage
- Attached garage spaces: 2
- Has uncovered spaces: Yes
Accessibility
- Accessibility features: No Disability Access
Lot
- Size: 800 Square Feet
- Dimensions: 20X40
Details
- Parcel number: 8181310360
- Special conditions: None
Construction
Type & style
- Home type: Townhouse
- Property subtype: Townhouse, Single Family Residence
Materials
- Brick, Other
Condition
- New Construction
- New construction: Yes
- Year built: 2024
Details
- Builder model: THE HAVEN
- Builder name: Modern Haven Homes
Utilities & green energy
- Sewer: Public Sewer
- Water: Public
Community & HOA
Community
- Subdivision: The Row at Loomis
HOA
- Has HOA: Yes
- Services included: Insurance, Exterior Maintenance, Lawn Care, Snow Removal
- HOA fee: $400 monthly
Location
- Region: Naperville
Financial & listing details
- Price per square foot: $360/sqft
- Date on market: 10/12/2024
- Ownership: Fee Simple
About the community
The townhomes at The Row at Loomis offer residents a living experience like no other in the quiet suburbs of Naperville. These unique 4-story townhomes are built with modern amenities and elegant design, with each home having its own private 4th-floor terrace space. Residents of The Row at Loomis will have easy access to the historic downtown district of Naperville and its distinctive restaurants, stores, coffee shops, bars, boutiques, and much more.
Pre construction pricing and incentives!
Source: Modern Haven Homes
