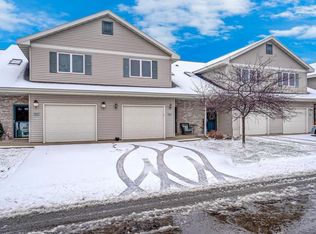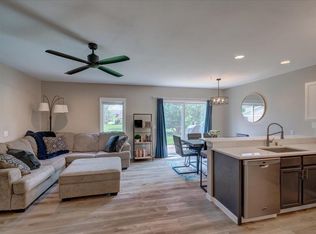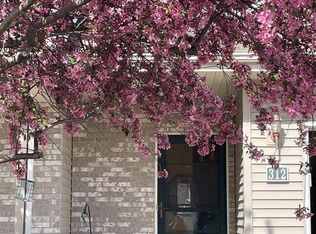Closed
$266,770
326 Alpine Meadow Circle, Oregon, WI 53575
2beds
1,464sqft
Condominium
Built in 2004
-- sqft lot
$268,800 Zestimate®
$182/sqft
$2,045 Estimated rent
Home value
$268,800
$253,000 - $285,000
$2,045/mo
Zestimate® history
Loading...
Owner options
Explore your selling options
What's special
The sweat equity will be worth it! Priced to sell at $50K below the assessed value, this lovely townhome in the peaceful neighborhood of Alpine Meadows offers the perfect blend of comfort and charm. With plenty of room to relax and entertain, this 2-bedroom, 2.5-bath unit features a private entrance and an attached 1-car garage. The spacious master suite includes a private bath, while the oversized second bedroom provides extra comfort. Upstairs laundry adds convenience for everyday living. The full basement is waiting for your finishing touch and has plenty of storage, with an egress window and plumbing for an additional bath. Ideally located minutes from schools, restaurants, shopping, and parks?welcome home to a lifestyle of comfort, convenience, and community!
Zillow last checked: 8 hours ago
Listing updated: October 08, 2025 at 08:08pm
Listed by:
Noel Barnes 608-294-7401,
Barnes & Associates Realty Group
Bought with:
Noel Barnes
Source: WIREX MLS,MLS#: 2007050 Originating MLS: South Central Wisconsin MLS
Originating MLS: South Central Wisconsin MLS
Facts & features
Interior
Bedrooms & bathrooms
- Bedrooms: 2
- Bathrooms: 3
- Full bathrooms: 2
- 1/2 bathrooms: 1
Primary bedroom
- Level: Upper
- Area: 240
- Dimensions: 20 x 12
Bedroom 2
- Level: Upper
- Area: 224
- Dimensions: 16 x 14
Bathroom
- Features: At least 1 Tub, Master Bedroom Bath: Full, Master Bedroom Bath
Dining room
- Level: Main
- Area: 100
- Dimensions: 10 x 10
Kitchen
- Level: Main
- Area: 100
- Dimensions: 10 x 10
Living room
- Level: Main
- Area: 187
- Dimensions: 17 x 11
Heating
- Natural Gas, Forced Air
Cooling
- Central Air
Appliances
- Included: Range/Oven, Refrigerator, Dishwasher, Microwave, Disposal, Washer, Dryer, Water Softener
Features
- Cathedral/vaulted ceiling
- Windows: Skylight(s)
- Basement: Full
Interior area
- Total structure area: 1,464
- Total interior livable area: 1,464 sqft
- Finished area above ground: 1,464
- Finished area below ground: 0
Property
Parking
- Parking features: 1 Car, Attached
- Has attached garage: Yes
Features
- Levels: 2 Story
- Patio & porch: Patio
- Exterior features: Private Entrance
Details
- Parcel number: 050911128141
- Zoning: RES
- Special conditions: Arms Length
Construction
Type & style
- Home type: Condo
- Property subtype: Condominium
Materials
- Vinyl Siding
Condition
- 21+ Years
- New construction: No
- Year built: 2004
Utilities & green energy
- Sewer: Public Sewer
- Water: Public
- Utilities for property: Cable Available
Community & neighborhood
Location
- Region: Oregon
- Municipality: Oregon
HOA & financial
HOA
- Has HOA: Yes
- HOA fee: $330 monthly
- Amenities included: Common Green Space
Price history
| Date | Event | Price |
|---|---|---|
| 9/22/2025 | Sold | $266,770+4.7%$182/sqft |
Source: | ||
| 9/5/2025 | Pending sale | $254,900$174/sqft |
Source: | ||
| 8/31/2025 | Price change | $254,900-1.6%$174/sqft |
Source: | ||
| 8/21/2025 | Listed for sale | $259,000$177/sqft |
Source: | ||
Public tax history
Tax history is unavailable.
Neighborhood: 53575
Nearby schools
GreatSchools rating
- 5/10Rome Corners Intermediate SchoolGrades: 5-6Distance: 0.7 mi
- 4/10Oregon Middle SchoolGrades: 7-8Distance: 1.5 mi
- 10/10Oregon High SchoolGrades: 9-12Distance: 1.4 mi
Schools provided by the listing agent
- Middle: Oregon
- High: Oregon
- District: Oregon
Source: WIREX MLS. This data may not be complete. We recommend contacting the local school district to confirm school assignments for this home.

Get pre-qualified for a loan
At Zillow Home Loans, we can pre-qualify you in as little as 5 minutes with no impact to your credit score.An equal housing lender. NMLS #10287.
Sell for more on Zillow
Get a free Zillow Showcase℠ listing and you could sell for .
$268,800
2% more+ $5,376
With Zillow Showcase(estimated)
$274,176

