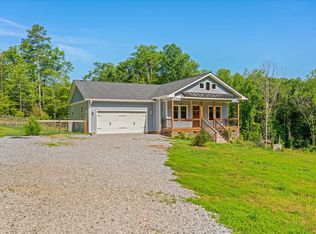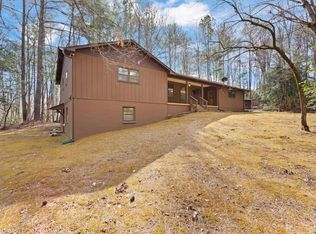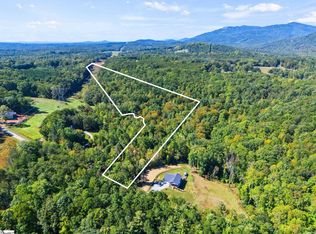This property is being sold in AS-IS condition with an AS-IS addendum. Come check out this beautiful custom built home on 6.58 acres of land nestled in the Foothills of South Carolina. No deed restrictions. This home has 2 bedrooms, 1.5 baths with an In-Law Suite. The three-car garage and apartment above was built around 1998, while the main house and breezeway were built around 2004. Great Potential with the In-Law Suite which could be converted into a fabulous Master Suite or could be restored to a fully separate apartment with it's own bay garage and private access. See loaded document for other seller information about this great property.
This property is off market, which means it's not currently listed for sale or rent on Zillow. This may be different from what's available on other websites or public sources.


