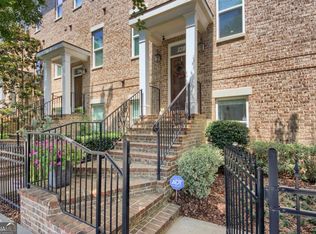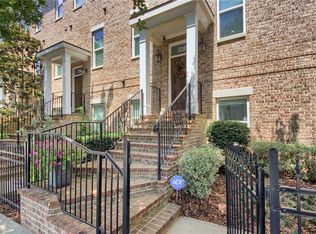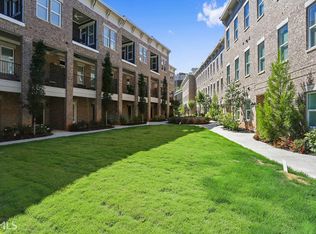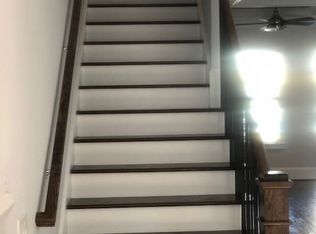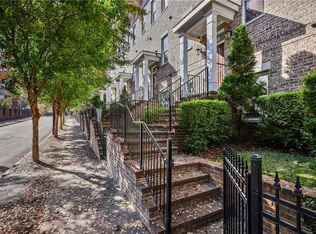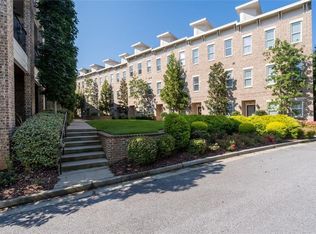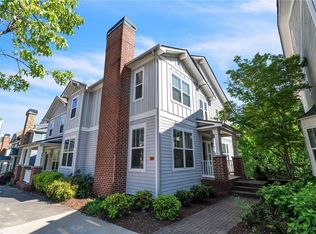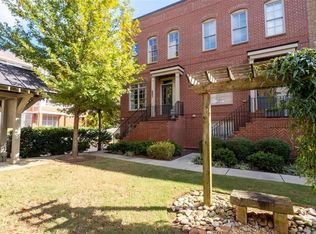Motivated seller! Stunning townhome in the heart of Old Fourth Ward. This end unit luxury townhome boasts 25 windows (as opposed to interior units with 12 windows), and is full of natural light. Open floor plan, high ceilings, gleaming hardwood floors (just refinished!). Spacious master with sitting room and deck. Master bath has oversized jacuzzi tub and spa-like shower with body jets. Walk-in master closet with custom built-ins. Kitchen has marble countertops, beautiful dark wood floors, high ceilings and lots of cabinet space. Stainless appliances (refrigerator remains). Butler's pantry with wine refrigerator. Filtered water in kitchen sink. 3rd bedroom currently used as an office has a built in desk and queen sized Murphy bed. All closets and pantry have custom built-ins. Fireplace has custom cabinets on each side with granite tops and space for media. Surround sound speakers in master bedroom, living room and dining room. Living room with coffered ceiling and deck. 2 car garage with storage. Tankless water heater. Move-in ready! Gated community with pool and dog park, and beautiful landscaping. Pet-friendly community. HOA takes care of all yard work and the exterior was just repainted. Great access to Ponce City Market, Krog Street Market and the Beltline! Enjoy the vibrant Old Fourth Ward neighborhood! Move-in ready!
Active
Price cut: $19K (11/29)
$720,000
326 Brownstones Cir NE, Atlanta, GA 30312
3beds
2,357sqft
Est.:
Townhouse, Residential
Built in 2016
1,045.44 Square Feet Lot
$700,300 Zestimate®
$305/sqft
$385/mo HOA
What's special
Beautiful landscapingHigh ceilingsOpen floor planLots of cabinet spaceExterior was just repainted
- 188 days |
- 283 |
- 15 |
Zillow last checked: 8 hours ago
Listing updated: November 29, 2025 at 11:19am
Listing Provided by:
DIANA L DELATOUR,
Keller Williams Realty Metro Atlanta 404-564-5560
Source: FMLS GA,MLS#: 7600486
Tour with a local agent
Facts & features
Interior
Bedrooms & bathrooms
- Bedrooms: 3
- Bathrooms: 4
- Full bathrooms: 3
- 1/2 bathrooms: 1
Rooms
- Room types: Other
Primary bedroom
- Features: Oversized Master, Sitting Room
- Level: Oversized Master, Sitting Room
Bedroom
- Features: Oversized Master, Sitting Room
Primary bathroom
- Features: Double Vanity, Separate Tub/Shower, Whirlpool Tub
Dining room
- Features: Separate Dining Room
Kitchen
- Features: Breakfast Bar, Cabinets Stain, Eat-in Kitchen, Kitchen Island, Pantry, Stone Counters, View to Family Room
Heating
- Central, Zoned
Cooling
- Central Air, Zoned
Appliances
- Included: Dishwasher, Disposal, Microwave, Refrigerator, Tankless Water Heater
- Laundry: In Hall, Upper Level
Features
- Beamed Ceilings, Bookcases, Coffered Ceiling(s), Double Vanity, High Ceilings 9 ft Main
- Flooring: Hardwood
- Windows: Double Pane Windows
- Basement: None
- Attic: Pull Down Stairs
- Number of fireplaces: 1
- Fireplace features: Living Room
Interior area
- Total structure area: 2,357
- Total interior livable area: 2,357 sqft
Video & virtual tour
Property
Parking
- Total spaces: 2
- Parking features: Garage, Garage Door Opener
- Garage spaces: 2
Accessibility
- Accessibility features: None
Features
- Levels: Three Or More
- Patio & porch: Covered
- Exterior features: Balcony
- Pool features: Salt Water
- Has spa: Yes
- Spa features: Bath, None
- Fencing: Front Yard
- Has view: Yes
- View description: City
- Waterfront features: None
- Body of water: None
Lot
- Size: 1,045.44 Square Feet
- Features: Front Yard
Details
- Additional structures: None
- Parcel number: 14 004700071353
- Other equipment: None
- Horse amenities: None
Construction
Type & style
- Home type: Townhouse
- Architectural style: Townhouse
- Property subtype: Townhouse, Residential
- Attached to another structure: Yes
Materials
- Brick
- Foundation: Brick/Mortar
- Roof: Composition
Condition
- Resale
- New construction: No
- Year built: 2016
Utilities & green energy
- Electric: Other
- Sewer: Public Sewer
- Water: Public
- Utilities for property: Cable Available, Electricity Available, Natural Gas Available
Green energy
- Energy efficient items: None
- Energy generation: None
Community & HOA
Community
- Features: Dog Park, Pool
- Security: Security System Owned
- Subdivision: Brownstones At Central Park
HOA
- Has HOA: Yes
- HOA fee: $385 monthly
Location
- Region: Atlanta
Financial & listing details
- Price per square foot: $305/sqft
- Annual tax amount: $10,116
- Date on market: 6/19/2025
- Cumulative days on market: 188 days
- Ownership: Fee Simple
- Electric utility on property: Yes
- Road surface type: Paved
Estimated market value
$700,300
$665,000 - $735,000
$4,407/mo
Price history
Price history
| Date | Event | Price |
|---|---|---|
| 11/29/2025 | Price change | $720,000-2.6%$305/sqft |
Source: | ||
| 10/21/2025 | Price change | $739,000-1.3%$314/sqft |
Source: | ||
| 9/26/2025 | Price change | $749,000-3.4%$318/sqft |
Source: | ||
| 7/15/2025 | Price change | $775,000-3%$329/sqft |
Source: | ||
| 6/19/2025 | Listed for sale | $799,000$339/sqft |
Source: | ||
Public tax history
Public tax history
Tax history is unavailable.BuyAbility℠ payment
Est. payment
$4,602/mo
Principal & interest
$3461
Property taxes
$504
Other costs
$637
Climate risks
Neighborhood: Old Fourth Ward
Nearby schools
GreatSchools rating
- 5/10Hope Hill Elementary SchoolGrades: PK-5Distance: 0.6 mi
- 8/10David T Howard Middle SchoolGrades: 6-8Distance: 0.6 mi
- 9/10Midtown High SchoolGrades: 9-12Distance: 1 mi
Schools provided by the listing agent
- Elementary: John Hope-Charles Walter Hill
- Middle: David T Howard
- High: Midtown
Source: FMLS GA. This data may not be complete. We recommend contacting the local school district to confirm school assignments for this home.
- Loading
- Loading
