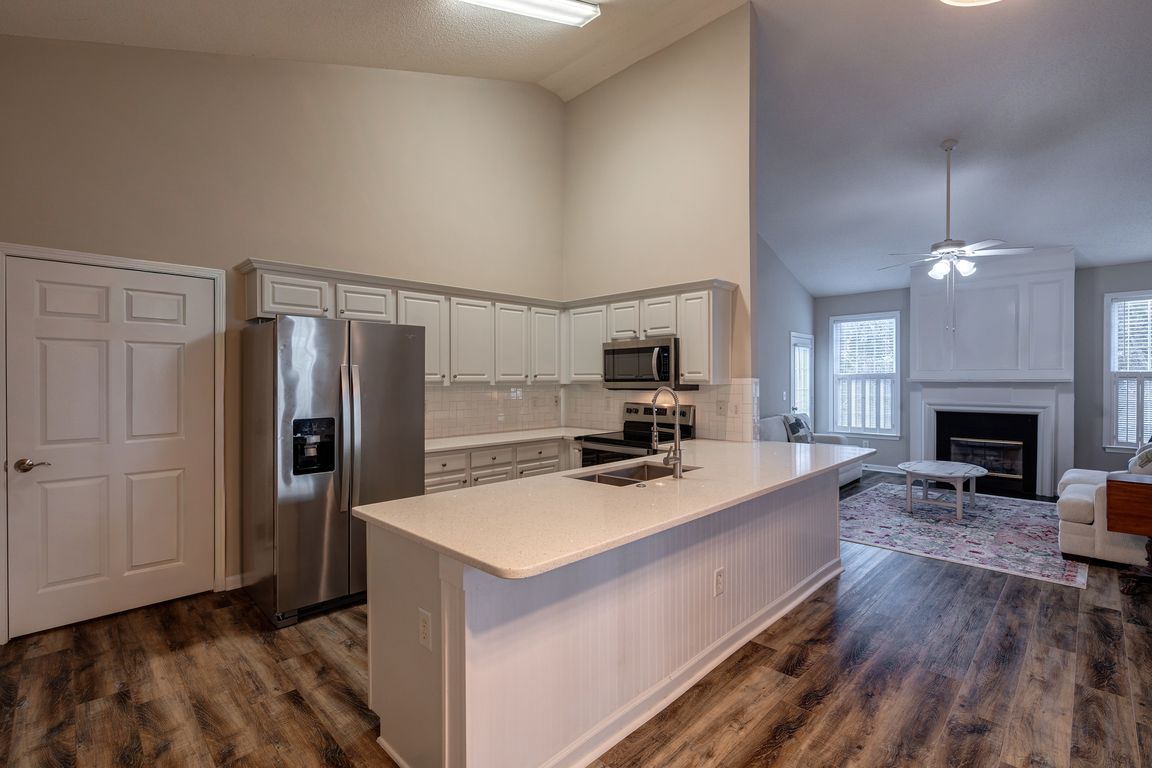
Active
$349,900
3beds
1,540sqft
326 Camry Cir, Dallas, GA 30157
3beds
1,540sqft
Condominium
Built in 2004
2 Attached garage spaces
$227 price/sqft
$330 annually HOA fee
What's special
Two-car garageFully remodeled kitchenOpen-concept great roomNew hvac systemOverlooks wooded greenspaceGenerous walk-in closetTile backsplash
This 2-bedroom, 2-bath condo with a bonus room offers single-level living over a full daylight basement in a private, quiet community. Over the past five years, the home has seen numerous updates, including fresh paint, new flooring, hardware, appliances, a new HVAC system, and a fully remodeled kitchen with quartz counters, ...
- 64 days |
- 206 |
- 7 |
Source: GAMLS,MLS#: 10612813
Travel times
Living Room
Kitchen
Dining Room
Primary Bedroom
Primary Bathroom
Bedroom
Bathroom
Flex Space / Sun Room / Bed #3
Basement (Unfinished)
Laundry Room
Garage
Zillow last checked: 8 hours ago
Listing updated: October 23, 2025 at 10:15am
Listed by:
Stephen J Molloy +16787873848,
HomeSmart
Source: GAMLS,MLS#: 10612813
Facts & features
Interior
Bedrooms & bathrooms
- Bedrooms: 3
- Bathrooms: 2
- Full bathrooms: 2
- Main level bathrooms: 2
- Main level bedrooms: 3
Rooms
- Room types: Bonus Room, Family Room, Great Room, Laundry, Sun Room
Kitchen
- Features: Breakfast Area, Breakfast Bar, Pantry, Solid Surface Counters
Heating
- Central, Natural Gas
Cooling
- Ceiling Fan(s), Central Air, Electric
Appliances
- Included: Dishwasher, Refrigerator, Microwave, Oven/Range (Combo), Stainless Steel Appliance(s)
- Laundry: Mud Room
Features
- High Ceilings, Double Vanity, Master On Main Level, Vaulted Ceiling(s)
- Flooring: Carpet, Other
- Windows: Double Pane Windows
- Basement: Bath/Stubbed,Daylight,Interior Entry,Exterior Entry
- Number of fireplaces: 1
- Fireplace features: Factory Built, Family Room, Living Room
Interior area
- Total structure area: 1,540
- Total interior livable area: 1,540 sqft
- Finished area above ground: 1,540
- Finished area below ground: 0
Property
Parking
- Total spaces: 2
- Parking features: Over 1 Space per Unit, Assigned, Attached, Garage Door Opener, Garage, Kitchen Level, Off Street, Parking Pad
- Has attached garage: Yes
- Has uncovered spaces: Yes
Accessibility
- Accessibility features: Accessible Full Bath, Accessible Entrance, Accessible Hallway(s)
Features
- Levels: One
- Stories: 1
- Patio & porch: Deck
- Exterior features: Balcony
- Has private pool: Yes
- Pool features: In Ground
- Has view: Yes
- View description: Seasonal View
Lot
- Size: 2,178 Square Feet
- Features: Zero Lot Line
Details
- Parcel number: 55924
- Special conditions: Covenants/Restrictions
Construction
Type & style
- Home type: Condo
- Architectural style: Traditional
- Property subtype: Condominium
Materials
- Brick, Concrete
- Foundation: Slab
- Roof: Composition
Condition
- Updated/Remodeled
- New construction: No
- Year built: 2004
Utilities & green energy
- Sewer: Public Sewer
- Water: Public
- Utilities for property: Cable Available, Electricity Available, High Speed Internet, Natural Gas Available, Sewer Connected, Sewer Available, Underground Utilities, Water Available, Phone Available
Community & HOA
Community
- Features: Street Lights, Sidewalks, Near Shopping, Walk To Schools, Retirement Community, Pool, Clubhouse
- Security: Carbon Monoxide Detector(s), Smoke Detector(s)
- Senior community: Yes
- Subdivision: The Villas at Evans Mill
HOA
- Has HOA: Yes
- Services included: Maintenance Structure, Maintenance Grounds, Water, Trash, Swimming, Sewer, Reserve Fund, Management Fee, Insurance
- HOA fee: $330 annually
Location
- Region: Dallas
Financial & listing details
- Price per square foot: $227/sqft
- Tax assessed value: $307,030
- Annual tax amount: $823
- Date on market: 9/25/2025
- Cumulative days on market: 64 days
- Listing agreement: Exclusive Agency
- Electric utility on property: Yes