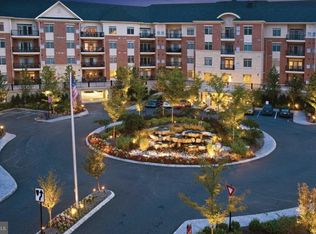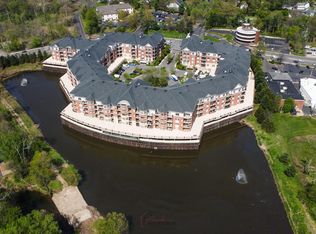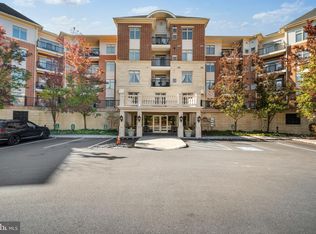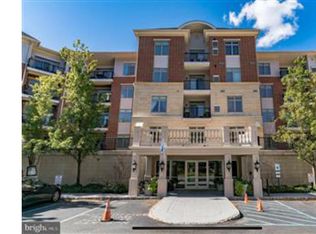Sold for $295,000 on 09/04/25
$295,000
326 Carson Ter, Huntingdon Valley, PA 19006
1beds
1,189sqft
Condominium
Built in 2009
-- sqft lot
$296,400 Zestimate®
$248/sqft
$2,058 Estimated rent
Home value
$296,400
$276,000 - $317,000
$2,058/mo
Zestimate® history
Loading...
Owner options
Explore your selling options
What's special
Welcome to 326 Carson Terrace, maintenance-free condo living at Huntingdon Place, in the prestigious Lower Moreland School District. This beautifully maintained 1-bedroom plus den with 1.5 baths home offers a model-like presentation, with sunlight streaming through large windows and a sliding door that opens to a private balcony overlooking a tranquil pond. The spacious layout features an open-concept living and dining area, complemented by a kitchen equipped with ample granite counter space, 42" cabinets, a tiled backsplash, gas cooking, and a breakfast bar. The large primary suite offers a walk-in closet with custom built-ins and a tiled en-suite bath with a soaking tub and separate shower. The versatile den, ideal for a home office or guest space, is located near the powder room and laundry. The unit has two assigned parking spaces. Huntingdon Place offers a carefree lifestyle with world-class amenities, including an indoor pool, fitness center, community room, resident lounges, and a 24-hour lobby attendant. The monthly condo fee covers gas heat, water, sewer, and trash removal. Located within walking distance to the train station, local shopping, parks, trails, and more, this home is ideally situated for relaxation and accessibility. The additional $165 fee covers the building’s insurance, and $39 covers the maintenance and insurance for the second parking space. Electricity is based on individual usage, plus a $20 common area electric charge. The average electricity cost for this Unit over the last 12 months is: $ 33.29 / mo. **The buyer does NOT need to set up or transfer utilities. The Management Company’s Settlement Department does this for them. Don't miss this opportunity to experience luxury living in a prime location. Schedule your appointment today.
Zillow last checked: 8 hours ago
Listing updated: September 04, 2025 at 08:08am
Listed by:
Gene Fish 215-962-0880,
Elite Realty Group Unl. Inc.,
Co-Listing Agent: Oksana Fomina 267-974-0672,
Elite Realty Group Unl. Inc.
Bought with:
Moshe Adika, 2333829
TCS Management, LLC
Source: Bright MLS,MLS#: PAMC2147934
Facts & features
Interior
Bedrooms & bathrooms
- Bedrooms: 1
- Bathrooms: 2
- Full bathrooms: 1
- 1/2 bathrooms: 1
- Main level bathrooms: 2
- Main level bedrooms: 1
Primary bedroom
- Features: Soaking Tub, Bathroom - Stall Shower, Built-in Features, Ceiling Fan(s), Flooring - Carpet
- Level: Main
- Area: 285 Square Feet
- Dimensions: 19 x 15
Den
- Features: Flooring - Carpet
- Level: Main
- Area: 81 Square Feet
- Dimensions: 9 x 9
Dining room
- Features: Flooring - Carpet
- Level: Main
- Area: 140 Square Feet
- Dimensions: 14 x 10
Kitchen
- Features: Flooring - HardWood, Kitchen - Gas Cooking, Granite Counters
- Level: Main
Living room
- Features: Flooring - Carpet, Balcony Access
- Level: Main
- Area: 180 Square Feet
- Dimensions: 18 x 10
Heating
- Forced Air, Natural Gas
Cooling
- Central Air, Electric
Appliances
- Included: Stainless Steel Appliance(s), Refrigerator, Cooktop, Dishwasher, Microwave, Washer, Dryer, Gas Water Heater
- Laundry: Washer In Unit, Dryer In Unit, In Unit
Features
- Soaking Tub, Bathroom - Stall Shower, Built-in Features, Ceiling Fan(s), Combination Dining/Living, Primary Bath(s), Walk-In Closet(s)
- Flooring: Carpet, Ceramic Tile, Hardwood, Wood
- Has basement: No
- Has fireplace: No
Interior area
- Total structure area: 1,189
- Total interior livable area: 1,189 sqft
- Finished area above ground: 1,189
- Finished area below ground: 0
Property
Parking
- Total spaces: 2
- Parking features: Assigned, Lighted, Private, Secured, Parking Lot
- Details: Assigned Parking, Assigned Space #: #228 & #239
Accessibility
- Accessibility features: Accessible Elevator Installed
Features
- Levels: One
- Stories: 1
- Pool features: Community
Details
- Additional structures: Above Grade, Below Grade
- Parcel number: 410009897972
- Zoning: A
- Special conditions: Standard
Construction
Type & style
- Home type: Condo
- Architectural style: Other
- Property subtype: Condominium
- Attached to another structure: Yes
Materials
- Masonry
Condition
- New construction: No
- Year built: 2009
Details
- Builder model: Bailey
- Builder name: Toll Brothers
Utilities & green energy
- Sewer: Public Sewer
- Water: Public
Community & neighborhood
Security
- Security features: 24 Hour Security, Desk in Lobby, Smoke Detector(s)
Community
- Community features: Pool
Location
- Region: Huntingdon Valley
- Subdivision: Huntingdon Place
- Municipality: LOWER MORELAND TWP
HOA & financial
HOA
- Has HOA: No
- Amenities included: Fitness Center, Indoor Pool, Elevator(s)
- Services included: Gas, Heat, Management, Pool(s), Water, Trash, Sewer, Snow Removal, Health Club
- Association name: Huntingdon Place
Other fees
- Condo and coop fee: $561 monthly
Other
Other facts
- Listing agreement: Exclusive Right To Sell
- Listing terms: Cash,Conventional
- Ownership: Condominium
Price history
| Date | Event | Price |
|---|---|---|
| 9/4/2025 | Sold | $295,000-4.5%$248/sqft |
Source: | ||
| 9/3/2025 | Pending sale | $309,000$260/sqft |
Source: | ||
| 8/25/2025 | Contingent | $309,000$260/sqft |
Source: | ||
| 7/23/2025 | Listed for sale | $309,000$260/sqft |
Source: | ||
| 7/11/2025 | Listing removed | $309,000$260/sqft |
Source: | ||
Public tax history
| Year | Property taxes | Tax assessment |
|---|---|---|
| 2024 | $5,887 | $117,880 |
| 2023 | $5,887 +6.6% | $117,880 |
| 2022 | $5,521 +2.5% | $117,880 |
Find assessor info on the county website
Neighborhood: 19006
Nearby schools
GreatSchools rating
- 8/10Pine Road El SchoolGrades: K-5Distance: 2.5 mi
- 8/10Murray Avenue SchoolGrades: 6-8Distance: 0.4 mi
- 8/10Lower Moreland High SchoolGrades: 9-12Distance: 0.7 mi
Schools provided by the listing agent
- Elementary: Pine Road
- Middle: Murray Avenue School
- High: Lower Moreland
- District: Lower Moreland Township
Source: Bright MLS. This data may not be complete. We recommend contacting the local school district to confirm school assignments for this home.

Get pre-qualified for a loan
At Zillow Home Loans, we can pre-qualify you in as little as 5 minutes with no impact to your credit score.An equal housing lender. NMLS #10287.
Sell for more on Zillow
Get a free Zillow Showcase℠ listing and you could sell for .
$296,400
2% more+ $5,928
With Zillow Showcase(estimated)
$302,328


