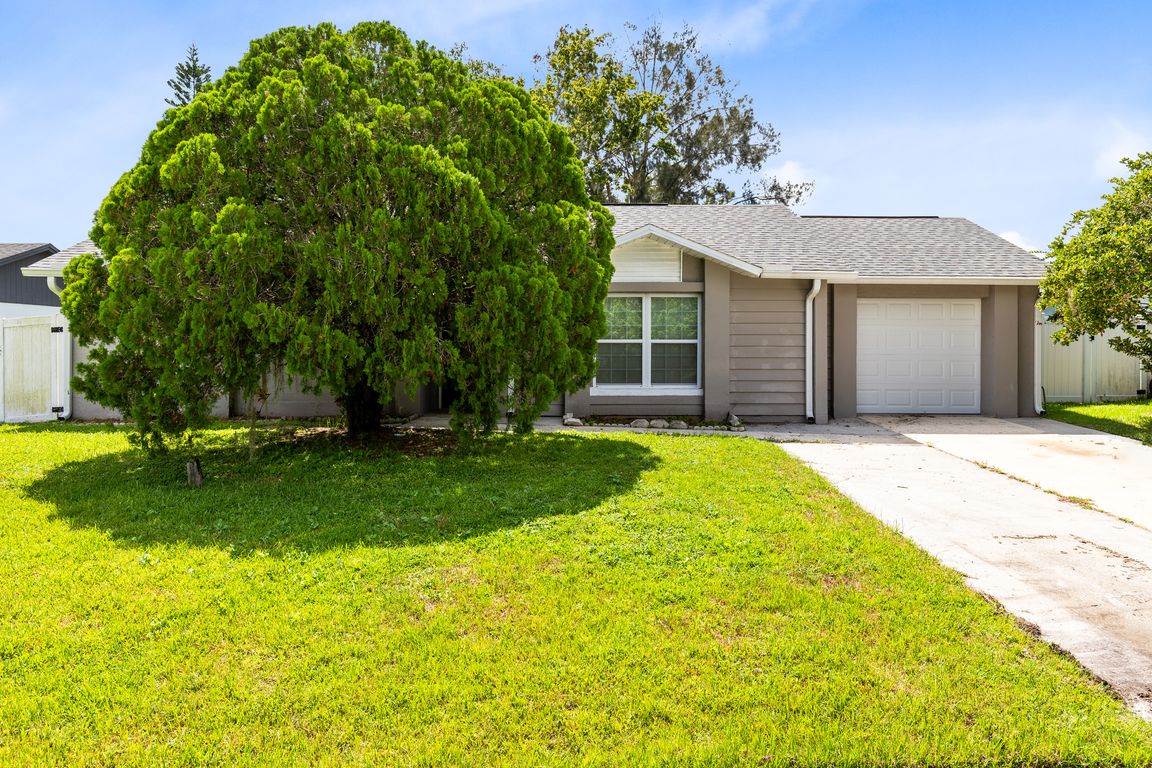
For sale
$280,000
2beds
1,234sqft
326 Colonade Ct, Kissimmee, FL 34758
2beds
1,234sqft
Single family residence
Built in 1987
7,710 sqft
1 Attached garage space
$227 price/sqft
$85 monthly HOA fee
What's special
Designer finishesNew roofBrazilian granite countertopsCustom tileGourmet kitchenSpa-inspired bathroomsLifeproof vinyl plank flooring
This exquisitely remodeled block home combines modern luxury with enduring quality. Featuring a new roof (2020), a gourmet kitchen with rich real wood cabinetry and Brazilian granite countertops, spa-inspired bathrooms, and designer finishes including LifeProof vinyl plank flooring, custom tile, and fresh paint throughout. Every detail has been thoughtfully upgraded, from ...
- 67 days |
- 129 |
- 9 |
Source: Stellar MLS,MLS#: O6337249 Originating MLS: Orlando Regional
Originating MLS: Orlando Regional
Travel times
Living Room
Kitchen
Primary Bedroom
Zillow last checked: 7 hours ago
Listing updated: September 27, 2025 at 10:08am
Listing Provided by:
Peter Luu 321-917-7864,
REAL BROKER, LLC 855-450-0442,
Lyssette Fernandez 305-570-5303,
REAL BROKER, LLC
Source: Stellar MLS,MLS#: O6337249 Originating MLS: Orlando Regional
Originating MLS: Orlando Regional

Facts & features
Interior
Bedrooms & bathrooms
- Bedrooms: 2
- Bathrooms: 2
- Full bathrooms: 2
Primary bedroom
- Features: Ceiling Fan(s), Built-in Closet
- Level: First
Bedroom 2
- Features: Ceiling Fan(s), Built-in Closet
- Level: First
Primary bathroom
- Level: First
Bathroom 2
- Features: Shower No Tub
- Level: First
Dining room
- Level: First
Kitchen
- Features: Stone Counters
- Level: First
Laundry
- Level: First
Living room
- Level: First
Heating
- Central, Electric
Cooling
- Central Air
Appliances
- Included: Dishwasher, Microwave, Range, Refrigerator
- Laundry: Inside
Features
- Ceiling Fan(s), High Ceilings, Kitchen/Family Room Combo, Living Room/Dining Room Combo, Open Floorplan, Primary Bedroom Main Floor, Solid Wood Cabinets, Stone Counters, Thermostat, Vaulted Ceiling(s)
- Flooring: Vinyl
- Has fireplace: No
Interior area
- Total structure area: 1,568
- Total interior livable area: 1,234 sqft
Video & virtual tour
Property
Parking
- Total spaces: 1
- Parking features: Garage - Attached
- Attached garage spaces: 1
Features
- Levels: One
- Stories: 1
- Exterior features: Lighting, Private Mailbox, Rain Gutters
- Fencing: Fenced
Lot
- Size: 7,710 Square Feet
Details
- Parcel number: 252628611614300070
- Zoning: OPUD
- Special conditions: None
Construction
Type & style
- Home type: SingleFamily
- Property subtype: Single Family Residence
Materials
- Block, Stucco
- Foundation: Slab
- Roof: Shingle
Condition
- New construction: No
- Year built: 1987
Utilities & green energy
- Electric: Photovoltaics Seller Owned
- Sewer: Public Sewer
- Water: Public
- Utilities for property: Public
Green energy
- Energy generation: Solar
Community & HOA
Community
- Subdivision: POINCIANA VILLAGE
HOA
- Has HOA: Yes
- HOA fee: $85 monthly
- HOA name: Avatar
- HOA phone: 863-427-0900
- Pet fee: $0 monthly
Location
- Region: Kissimmee
Financial & listing details
- Price per square foot: $227/sqft
- Tax assessed value: $184,100
- Annual tax amount: $2,616
- Date on market: 8/21/2025
- Listing terms: Cash,Conventional,FHA,Other,VA Loan
- Ownership: Fee Simple
- Total actual rent: 0
- Road surface type: Asphalt