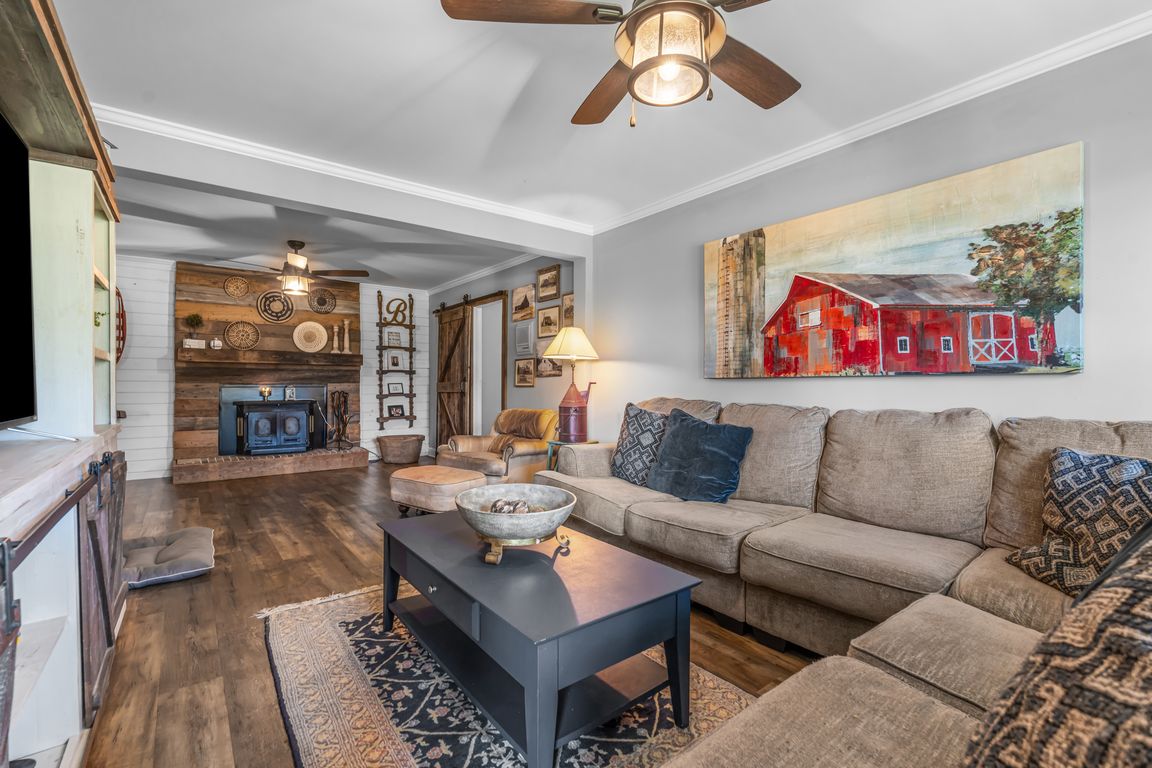
Coming soon
$749,000
6beds
3,196sqft
326 Country Way, Sanford, NC 27332
6beds
3,196sqft
Single family residence, residential
Built in 1973
2.05 Acres
No data
$234 price/sqft
What's special
Welcome to your dream Country Living oasis! This stunning 6-bedroom, 4-bathroom home is filled with charm and modern upgrades. The fully remodeled kitchen features luxurious quartz countertops and top-of-the-line Viking appliances, perfect for the home chef. Bathrooms have been beautifully updated to match the home's high standards. The in-law suite is ...
- 2 days |
- 422 |
- 15 |
Source: Doorify MLS,MLS#: 10128806
Travel times
Living Room
Kitchen
Primary Bedroom
Zillow last checked: 7 hours ago
Listing updated: October 21, 2025 at 12:03pm
Listed by:
Marti Hampton,
EXP Realty LLC,
Derek F Nereu 443-812-1401,
EXP Realty LLC
Source: Doorify MLS,MLS#: 10128806
Facts & features
Interior
Bedrooms & bathrooms
- Bedrooms: 6
- Bathrooms: 4
- Full bathrooms: 4
Heating
- Fireplace(s), Forced Air, Propane
Cooling
- Central Air, Electric
Appliances
- Included: Built-In Gas Oven, Built-In Gas Range, Free-Standing Refrigerator, Gas Oven, Washer/Dryer
- Laundry: Electric Dryer Hookup, Laundry Room, Main Level
Features
- Apartment/Suite, Breakfast Bar, Crown Molding, Dining L, Granite Counters, In-Law Floorplan, Kitchen/Dining Room Combination, Quartz Counters, Separate Shower, Smooth Ceilings, Walk-In Shower
- Flooring: Carpet, Hardwood
- Doors: Storm Door(s)
- Basement: Crawl Space
Interior area
- Total structure area: 3,196
- Total interior livable area: 3,196 sqft
- Finished area above ground: 3,196
- Finished area below ground: 0
Property
Features
- Levels: Two
- Stories: 2
- Exterior features: Basketball Court, Gas Grill, Outdoor Grill, Storage
- Fencing: Back Yard, Front Yard
- Has view: Yes
Lot
- Size: 2.05 Acres
Details
- Additional structures: Barn(s), Gazebo, Poultry Coop, Storage, Workshop
- Parcel number: 967116978900
- Special conditions: Standard
Construction
Type & style
- Home type: SingleFamily
- Architectural style: Farmhouse, Ranch
- Property subtype: Single Family Residence, Residential
Materials
- Brick Veneer, Wood Siding
- Foundation: Brick/Mortar
- Roof: Shingle
Condition
- New construction: No
- Year built: 1973
Utilities & green energy
- Sewer: Septic Tank
- Water: Well
Community & HOA
Community
- Subdivision: Not in a Subdivision
HOA
- Has HOA: No
Location
- Region: Sanford
Financial & listing details
- Price per square foot: $234/sqft
- Tax assessed value: $251,800
- Annual tax amount: $3,251
- Date on market: 10/28/2025