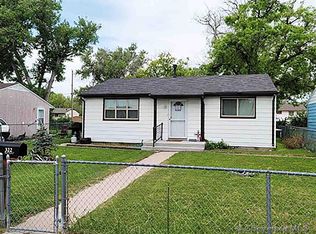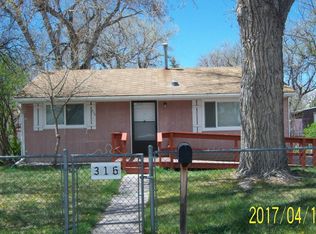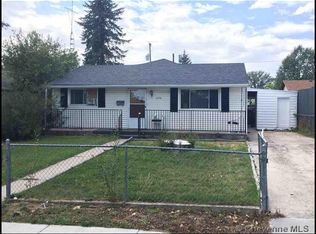Sold on 07/18/25
Price Unknown
326 Cribbon Ave, Cheyenne, WY 82007
2beds
759sqft
City Residential, Residential
Built in 1955
6,098.4 Square Feet Lot
$235,600 Zestimate®
$--/sqft
$1,376 Estimated rent
Home value
$235,600
$224,000 - $247,000
$1,376/mo
Zestimate® history
Loading...
Owner options
Explore your selling options
What's special
BUYERS financing fell through leaving this Adorable, Updated, Move-in-Ready home available again. New water heater! New furnace! New Interior paint! New trim and hardware! New plumbing and electrical fixtures! New kitchen and bathroom flooring! New interior paint! Imagine creating your own space within this blank canvas. The modern updates pair well with any design style. Fresh paint and beautifully refinished hardwood floors warm up every room. Enjoy entertaining family and friends in the bright kitchen and dining space with access to the side and back yards. The fully fenced and landscaped front and back yards offer a place of zen!
Zillow last checked: 8 hours ago
Listing updated: July 07, 2023 at 08:45am
Listed by:
Ashlee Martindale 307-760-9808,
Coldwell Banker, The Property Exchange
Bought with:
Victoria Ganskow
Coldwell Banker, The Property Exchange
Source: Cheyenne BOR,MLS#: 90228
Facts & features
Interior
Bedrooms & bathrooms
- Bedrooms: 2
- Bathrooms: 1
- Full bathrooms: 1
- Main level bathrooms: 1
Primary bedroom
- Level: Main
- Area: 132
- Dimensions: 12 x 11
Bedroom 2
- Level: Main
- Area: 132
- Dimensions: 12 x 11
Bathroom 1
- Features: Full
- Level: Main
Kitchen
- Level: Main
Living room
- Level: Main
- Area: 240
- Dimensions: 12 x 20
Heating
- Forced Air, Natural Gas
Cooling
- None
Appliances
- Included: Range, Refrigerator
- Laundry: Main Level
Features
- Eat-in Kitchen, Main Floor Primary
- Flooring: Hardwood, Laminate
- Basement: Crawl Space
- Has fireplace: No
- Fireplace features: None
Interior area
- Total structure area: 759
- Total interior livable area: 759 sqft
- Finished area above ground: 759
Property
Parking
- Parking features: No Garage, Alley Access
Accessibility
- Accessibility features: None
Features
- Patio & porch: Porch
- Fencing: Front Yard,Back Yard
Lot
- Size: 6,098 sqft
- Dimensions: 6250
- Features: Front Yard Sod/Grass, Backyard Sod/Grass
Details
- Additional structures: Utility Shed
- Parcel number: 13660631601300
- Special conditions: Arms Length Sale
Construction
Type & style
- Home type: SingleFamily
- Architectural style: Ranch
- Property subtype: City Residential, Residential
Materials
- Metal Siding
- Roof: Composition/Asphalt
Condition
- New construction: No
- Year built: 1955
Utilities & green energy
- Electric: Black Hills Energy
- Gas: Black Hills Energy
- Sewer: City Sewer
- Water: Public
- Utilities for property: Cable Connected
Community & neighborhood
Location
- Region: Cheyenne
- Subdivision: Interior Height
Other
Other facts
- Listing agreement: N
- Listing terms: Cash,Conventional,FHA,VA Loan
Price history
| Date | Event | Price |
|---|---|---|
| 7/18/2025 | Sold | -- |
Source: Agent Provided | ||
| 3/21/2025 | Listed for sale | $239,900$316/sqft |
Source: | ||
| 3/21/2025 | Listing removed | $239,900$316/sqft |
Source: | ||
| 1/15/2025 | Price change | $239,900-1.7%$316/sqft |
Source: | ||
| 12/17/2024 | Listed for sale | $244,000+6.1%$321/sqft |
Source: | ||
Public tax history
| Year | Property taxes | Tax assessment |
|---|---|---|
| 2024 | $1,113 +5.6% | $15,741 +5.6% |
| 2023 | $1,054 +8.2% | $14,900 +10.5% |
| 2022 | $974 +54.4% | $13,490 +15.1% |
Find assessor info on the county website
Neighborhood: 82007
Nearby schools
GreatSchools rating
- 3/10Cole Elementary SchoolGrades: PK-6Distance: 0.5 mi
- 2/10Johnson Junior High SchoolGrades: 7-8Distance: 0.6 mi
- 2/10South High SchoolGrades: 9-12Distance: 0.8 mi


