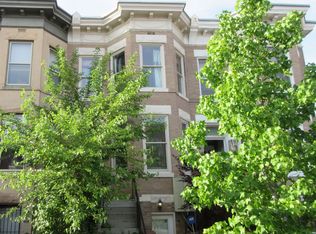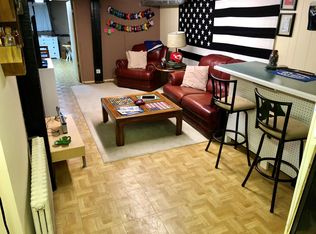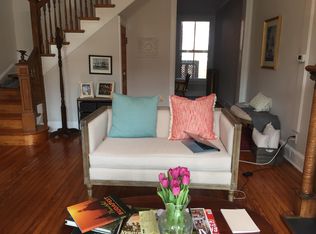Sold for $1,880,000 on 09/26/25
$1,880,000
326 D St NE, Washington, DC 20002
5beds
2,524sqft
Townhouse
Built in 1908
1,275 Square Feet Lot
$1,894,300 Zestimate®
$745/sqft
$6,901 Estimated rent
Home value
$1,894,300
$1.80M - $2.01M
$6,901/mo
Zestimate® history
Loading...
Owner options
Explore your selling options
What's special
Welcome to 326 D St NE, an exquisite end-unit townhouse nestled in the heart of Capitol Hill. This remarkable property, completely renovated by a previous owner in 2022, offers an unparalleled blend of modern elegance and historic charm, making it a prime opportunity for discerning buyers seeking a luxurious urban lifestyle. Spanning over 2,600 square feet, this light-filled residence boasts five bedrooms and three and a half bathrooms, thoughtfully designed to provide comfort and sophistication across all levels. The meticulous renovation included digging out the basement to maintain consistent ceiling height, ensuring a seamless flow throughout the home. French oak wide plank wood floors on the main and upper levels compliment the light and airy feel of this property. The gourmet kitchen is a chef's dream, featuring a Zline six-burner commercial stove with a convenient pot filler, custom floor-to-ceiling cabinetry, and stunning marble countertops. A huge island serves as the centerpiece, perfect for culinary creations and casual gatherings. The built-in refrigerator and sleek design elements enhance the modern aesthetic. An open floor plan to the family room and dining area ensures easy gatherings for large groups. Open the french doors off of the family room and walk out to the private deck for even more living space. Sip your morning coffee in quiet enjoyment or entertain friends in this lovely outdoor area. You will find three bedrooms on the upper level. The primary suite features a wall of custom closets and a gorgeous ensuite bathroom. The wide hall and skylights makes this a very welcoming level of the home.The hall bathroom, equipped with frameless glass, adds to the home's sophisticated appeal. The charm of the Federal style home is seen in the angled front rooms including the 3rd bedroom. Walk down to the lower level and note the 10 foot ceilings and side windows keep this space bright. A high-end Murphy bed in the lower level office/bedroom 4 conveys with the home and can be used as shelving when stored or convenient space for guests who won't lack for comfort with the queen -size memory foam mattress. The rec room has a wet bar and large wine fridge. The 5th bedroom with the egress door to the rear of the home makes a great bonus space. With 10-foot ceilings, three skylights and the oversized and extra windows that come with being an end unit, the residence is bathed in natural light, creating an airy and spacious environment. The designer curated furniture and select accessories can convey, allowing for a seamless transition into this stunning home. The property's prime location offers easy access to Union Station, just 5 blocks away, and plenty of street parking, with an additional parking spot available for rent at the rear. Shopping is so easy with Trader Joes, Whole Foods and Harris Teeter nearby.With multiple parks, tons of restaurants and shops within blocks, you can't do better than this prime DC location Experience the best of Capitol Hill living with this exceptional townhouse, where modern luxury meets historic charm. This property is a rare find in a coveted location, offering an unparalleled lifestyle opportunity in Washington, DC.
Zillow last checked: 8 hours ago
Listing updated: September 26, 2025 at 03:12pm
Listed by:
Sarah Picot 202-251-5635,
Corcoran McEnearney
Bought with:
Jay Barry, SP98361532
Compass
Source: Bright MLS,MLS#: DCDC2216926
Facts & features
Interior
Bedrooms & bathrooms
- Bedrooms: 5
- Bathrooms: 4
- Full bathrooms: 3
- 1/2 bathrooms: 1
- Main level bathrooms: 1
Primary bedroom
- Features: Flooring - HardWood, Window Treatments, Recessed Lighting
- Level: Upper
Bedroom 2
- Features: Flooring - HardWood, Recessed Lighting
- Level: Upper
Bedroom 3
- Features: Flooring - HardWood, Recessed Lighting
- Level: Upper
Bedroom 4
- Features: Flooring - Carpet
- Level: Lower
Bedroom 5
- Features: Flooring - Carpet
- Level: Lower
Primary bathroom
- Features: Bathroom - Stall Shower, Flooring - Ceramic Tile
- Level: Upper
Bathroom 2
- Features: Bathroom - Tub Shower, Flooring - Ceramic Tile
- Level: Upper
Dining room
- Features: Dining Area
- Level: Main
Family room
- Features: Flooring - HardWood, Recessed Lighting
- Level: Main
Half bath
- Level: Main
Kitchen
- Features: Breakfast Bar, Kitchen - Gas Cooking, Lighting - Pendants, Recessed Lighting
- Level: Main
Living room
- Features: Flooring - HardWood, Recessed Lighting
- Level: Main
Recreation room
- Features: Flooring - Carpet, Wet Bar
- Level: Lower
Heating
- Hot Water, Natural Gas
Cooling
- Central Air, Electric
Appliances
- Included: Microwave, Built-In Range, Range, Dishwasher, Disposal, Dryer, Range Hood, Refrigerator, Stainless Steel Appliance(s), Gas Water Heater
Features
- Bar, Dining Area, Family Room Off Kitchen, Open Floorplan, Kitchen - Gourmet, Kitchen Island, Pantry, Recessed Lighting, Upgraded Countertops, Wine Storage
- Flooring: Hardwood, Carpet, Wood
- Windows: Skylight(s), Window Treatments
- Basement: Finished,Interior Entry,Exterior Entry,Windows
- Has fireplace: No
Interior area
- Total structure area: 2,656
- Total interior livable area: 2,524 sqft
- Finished area above ground: 1,824
- Finished area below ground: 700
Property
Parking
- Parking features: On-site - Rent, On Street, Other
- Has uncovered spaces: Yes
Accessibility
- Accessibility features: None
Features
- Levels: Three
- Stories: 3
- Patio & porch: Deck
- Exterior features: Sidewalks, Street Lights
- Pool features: None
Lot
- Size: 1,275 sqft
- Features: Unknown Soil Type
Details
- Additional structures: Above Grade, Below Grade
- Parcel number: 0780//0076
- Zoning: RF-1/CAP
- Special conditions: Standard
Construction
Type & style
- Home type: Townhouse
- Architectural style: Federal
- Property subtype: Townhouse
Materials
- Brick
- Foundation: Concrete Perimeter
Condition
- Excellent
- New construction: No
- Year built: 1908
- Major remodel year: 2022
Utilities & green energy
- Sewer: Public Sewer
- Water: Public
Community & neighborhood
Location
- Region: Washington
- Subdivision: Capitol Hill
Other
Other facts
- Listing agreement: Exclusive Right To Sell
- Ownership: Fee Simple
Price history
| Date | Event | Price |
|---|---|---|
| 9/26/2025 | Sold | $1,880,000+0.3%$745/sqft |
Source: | ||
| 9/6/2025 | Contingent | $1,875,000$743/sqft |
Source: | ||
| 9/4/2025 | Listed for sale | $1,875,000+6.2%$743/sqft |
Source: | ||
| 8/25/2023 | Sold | $1,765,000-1.7%$699/sqft |
Source: | ||
| 8/21/2023 | Pending sale | $1,795,000$711/sqft |
Source: | ||
Public tax history
| Year | Property taxes | Tax assessment |
|---|---|---|
| 2025 | $14,048 +68.7% | $1,742,510 +1% |
| 2024 | $8,327 -6% | $1,724,560 +65.4% |
| 2023 | $8,861 +8.7% | $1,042,510 +8.7% |
Find assessor info on the county website
Neighborhood: Capitol Hill
Nearby schools
GreatSchools rating
- 5/10Watkins Elementary SchoolGrades: 1-5Distance: 1 mi
- 7/10Stuart-Hobson Middle SchoolGrades: 6-8Distance: 0.1 mi
- 2/10Eastern High SchoolGrades: 9-12Distance: 1.2 mi
Schools provided by the listing agent
- District: District Of Columbia Public Schools
Source: Bright MLS. This data may not be complete. We recommend contacting the local school district to confirm school assignments for this home.

Get pre-qualified for a loan
At Zillow Home Loans, we can pre-qualify you in as little as 5 minutes with no impact to your credit score.An equal housing lender. NMLS #10287.
Sell for more on Zillow
Get a free Zillow Showcase℠ listing and you could sell for .
$1,894,300
2% more+ $37,886
With Zillow Showcase(estimated)
$1,932,186

