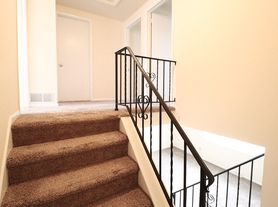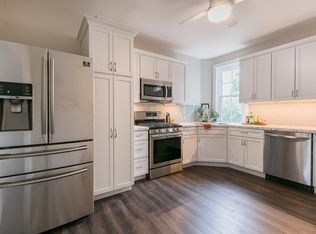Welcome to 326 Darlington Court, a beautiful furnished rental located in the desirable Stone Mill Estates. This modern 2-story home sits on a premium lot that backs up to the Manheim Township sports complex fields, offering both privacy and stunning views. Step inside to discover a spacious first-floor owner's suite, perfect for your comfort and convenience. The second floor features a second owner's suite plus two generously sized bedrooms, along with a versatile loft area that can be used as an office or play space. Enjoy the fresh air and breathtaking views from your private rooftop deck! The outdoor living area is an entertainer's dream, featuring a custom composite deck with a pergola, a built-in grilling system, and a beautifully designed stamped concrete patio. This furnished rental is ready for you to move in and make it your own! Don't miss the opportunity to enjoy this fantastic home in a sought-after school district. Schedule your tour today!
House for rent
$4,000/mo
326 Darlington Ct, Lancaster, PA 17601
4beds
2,558sqft
Price may not include required fees and charges.
Single family residence
Available Mon Dec 1 2025
Small dogs OK
-- A/C
-- Laundry
Attached garage parking
-- Heating
What's special
Versatile loft areaBuilt-in grilling systemPrivate rooftop deckPremium lotPrivacy and stunning views
- 42 days |
- -- |
- -- |
Travel times
Zillow can help you save for your dream home
With a 6% savings match, a first-time homebuyer savings account is designed to help you reach your down payment goals faster.
Offer exclusive to Foyer+; Terms apply. Details on landing page.
Facts & features
Interior
Bedrooms & bathrooms
- Bedrooms: 4
- Bathrooms: 4
- Full bathrooms: 3
- 1/2 bathrooms: 1
Appliances
- Included: Dishwasher, Refrigerator
Features
- Vaulted Ceilings
- Flooring: Hardwood
- Furnished: Yes
Interior area
- Total interior livable area: 2,558 sqft
Property
Parking
- Parking features: Attached
- Has attached garage: Yes
- Details: Contact manager
Features
- Patio & porch: Patio
- Exterior features: Balcony, Vaulted Ceilings
Details
- Parcel number: 3902748600000
Construction
Type & style
- Home type: SingleFamily
- Property subtype: Single Family Residence
Community & HOA
Location
- Region: Lancaster
Financial & listing details
- Lease term: Contact For Details
Price history
| Date | Event | Price |
|---|---|---|
| 9/16/2025 | Listed for rent | $4,000$2/sqft |
Source: Zillow Rentals | ||
| 11/13/2019 | Sold | $332,000$130/sqft |
Source: Public Record | ||
| 6/19/2018 | Sold | $332,000-2.3%$130/sqft |
Source: Public Record | ||
| 4/28/2018 | Price change | $339,900-1.4%$133/sqft |
Source: Lancaster - WEICHERT, REALTORS - Welcome Home #1000412490 | ||
| 4/25/2018 | Price change | $344,900-1.4%$135/sqft |
Source: Lancaster - WEICHERT, REALTORS - Welcome Home #1000412490 | ||

