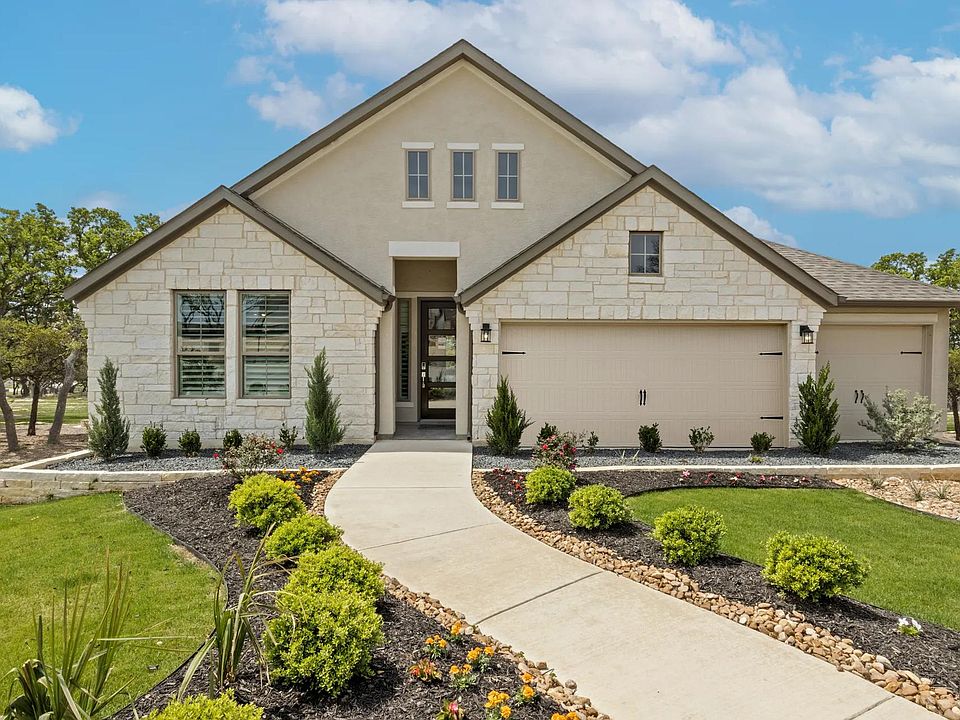MLS# 1879868 - Built by Drees Custom Homes - Ready Now! ~ This beautiful Boerne home was designed for both connection and comfort, offering spaces that bring people together while still providing plenty of room to unwind. With 4 bedrooms, 3 baths, a private study, and a dedicated media room, it has everything you need to make daily living feel effortless. At the heart of the home, the kitchen shines with rich cabinetry and an open layout that flows into two welcoming dining spaces. Built-ins in the formal dining room add character and warmth, making it the perfect spot to gather for meals, celebrations, and meaningful conversations. Step outside and you'll find a backyard retreat with no rear neighbors-an ideal setting for quiet evenings, barbecues, or simply soaking in the Hill Country breeze. The 3-car garage provides plenty of room for storage, hobbies, or extra space for busy households. Set within a vibrant masterplanned community with resort-style amenities and top-rated schools, this home is as inviting as it is practical-ready to wrap you in comfort and create lasting memories.
New construction
$774,900
326 Dulce Vista, Boerne, TX 78006
4beds
3,070sqft
Single Family Residence
Built in 2025
9,844.56 Square Feet Lot
$769,800 Zestimate®
$252/sqft
$64/mo HOA
What's special
Backyard retreatWelcoming dining spacesPrivate studyDedicated media roomOpen layout
Call: (830) 357-7673
- 105 days |
- 451 |
- 14 |
Zillow last checked: 7 hours ago
Listing updated: October 10, 2025 at 11:53am
Listed by:
Ben Caballero TREC #096651 (469) 916-5493,
HomesUSA.com
Source: LERA MLS,MLS#: 1879868
Travel times
Schedule tour
Select your preferred tour type — either in-person or real-time video tour — then discuss available options with the builder representative you're connected with.
Facts & features
Interior
Bedrooms & bathrooms
- Bedrooms: 4
- Bathrooms: 3
- Full bathrooms: 3
Primary bedroom
- Features: Walk-In Closet(s), Ceiling Fan(s), Full Bath
- Area: 270
- Dimensions: 15 x 18
Bedroom 2
- Area: 144
- Dimensions: 12 x 12
Bedroom 3
- Area: 144
- Dimensions: 12 x 12
Bedroom 4
- Area: 132
- Dimensions: 12 x 11
Primary bathroom
- Features: Tub/Shower Separate, Separate Vanity, Double Vanity, Soaking Tub
- Area: 180
- Dimensions: 15 x 12
Dining room
- Area: 180
- Dimensions: 15 x 12
Kitchen
- Area: 266
- Dimensions: 14 x 19
Living room
- Area: 323
- Dimensions: 19 x 17
Office
- Area: 169
- Dimensions: 13 x 13
Heating
- Central, Natural Gas
Cooling
- Central Air
Appliances
- Included: Built-In Oven, Cooktop, Dishwasher, Disposal, Double Oven, Electric Water Heater, Gas Cooktop, Gas Water Heater, Microwave, Plumb for Water Softener, Self Cleaning Oven, Vented Exhaust Fan
- Laundry: Main Level, Laundry Room, Dryer Connection, Washer Hookup
Features
- All Bedrooms Downstairs, Eat-in Kitchen, High Ceilings, Kitchen Island, Media Room, Open Floorplan, Study/Library, Two Living Area, Utility Room Inside, Walk-In Closet(s), Pantry, Ceiling Fan(s), Chandelier, Solid Counter Tops
- Flooring: Carpet, Ceramic Tile, Wood
- Windows: Double Pane Windows, Window Coverings
- Has basement: No
- Number of fireplaces: 1
- Fireplace features: Living Room, One
Interior area
- Total interior livable area: 3,070 sqft
Property
Parking
- Total spaces: 3
- Parking features: Attached, Three Car Garage, Garage Door Opener
- Attached garage spaces: 3
Features
- Levels: One
- Stories: 1
- Patio & porch: Covered
- Exterior features: Sprinkler System
- Pool features: None, Community
- Fencing: Wrought Iron
Lot
- Size: 9,844.56 Square Feet
- Features: Curbs, Sidewalks, Streetlights
Construction
Type & style
- Home type: SingleFamily
- Property subtype: Single Family Residence
Materials
- Stone, Stucco
- Foundation: Slab
- Roof: Composition
Condition
- New Construction
- New construction: Yes
- Year built: 2025
Details
- Builder name: Drees Custom Homes
Utilities & green energy
- Sewer: Sewer System
- Water: Water System
- Utilities for property: City Garbage service
Community & HOA
Community
- Features: Clubhouse, Jogging Trails, Playground, Sports Court
- Security: Prewired, Smoke Detector(s), Controlled Access
- Subdivision: Esperanza - 70'
HOA
- Has HOA: Yes
- HOA fee: $193 quarterly
- HOA name: GOODWIN & COMPANY OF TEXAS
Location
- Region: Boerne
Financial & listing details
- Price per square foot: $252/sqft
- Annual tax amount: $2
- Price range: $774.9K - $774.9K
- Date on market: 6/29/2025
- Cumulative days on market: 106 days
- Listing terms: Cash,Conventional,FHA,Investors OK,Other,TX Vet,USDA Loan,VA Loan
- Road surface type: Asphalt, Paved
About the community
PlaygroundPondClubhouse
Esperanza is a peaceful haven in the Hill Country, featuring acres of parks and open green spaces dedicated to nature. The four-acre private recreation complex includes ball fields, a swim center, tennis courts, and 15 miles of hike and bike trails - plenty of activities for the whole family! Drees Custom Homes is a featured builder at Esperanza, offering luxury custom homes on spacious home sites with exceptional Hill Country views. Located off Highway 46, Esperanza is just minutes from the I-10 corridor and historic downtown Boerne, voted one of the best small towns in Texas. Everything you need is close by, including retail and dining at The Rim and La Cantera luxury outdoor shopping complexes, favorite attractions, top area employers, healthcare, and the exemplary schools of Boerne Independent School District. The tranquil setting is an ideal place to build a new Drees Custom home.
Source: Drees Homes

