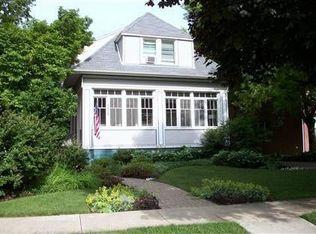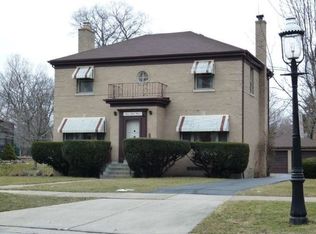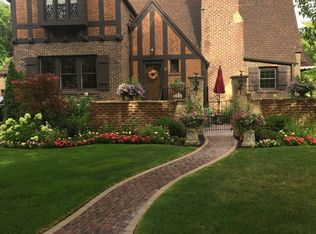Closed
$800,000
326 Evelyn Rd, Riverside, IL 60546
4beds
3,708sqft
Single Family Residence
Built in 1951
-- sqft lot
$790,100 Zestimate®
$216/sqft
$4,594 Estimated rent
Home value
$790,100
$751,000 - $830,000
$4,594/mo
Zestimate® history
Loading...
Owner options
Explore your selling options
What's special
Large sprawling stone ranch was built with great architectural features in 1951, on a spacious corner lot. This open and airy home has numerous windows allowing for abundant natural light throughout the house and beautiful views of the mature trees in front of the house and one of Riverside's many parks. The main entrance of this home opens to a large foyer. This fine home features very spacious living and dining rooms. The living room has a fireplace and lots of windows. The family room has a full-wall stone fireplace. One side of the fireplace has ovens for baking, and the other side has a large firewood storage area, enclosed with a beautiful stained glass door. The far end of this huge family room (14x37) has burl trim built in bookcases. Off of the family room is an enclosed sunroom with skylights, just perfect for visiting with friends or reading a good book. The family room leads to the bedroom wing which can be easily closed off from the rest of the house. This area features a generous master bedroom with bowed windows, two additional large bedrooms, a large master bath with tub and walk-in shower, additional full bathroom, and two walk-in cedar closets. Back to the foyer which leads to a half bath and a large kitchen area with plenty of room for a table. Off of the kitchen is an office/ study/bedroom/playroom with patio doors. Next to it is another bedroom. The large laundry room has a closet for all of the mechanicals. This home has radiant heat in the floor provided by a boiler with two separate heating zones in the house. There is also a forced air furnace and central air conditioning that were replaced in 2024. The two car garage has tiled walls. Outside in the backyard is a large paver patio with beautiful built-in stone fireplace and seating. Several doors provide access to this sizable patio. Walk to Metra commuter rail. Property is sold as is! Come see today and be amazed!
Zillow last checked: 8 hours ago
Listing updated: October 03, 2025 at 02:38pm
Listing courtesy of:
Stephen Harris (708)935-6998,
RE/MAX 1st Service
Bought with:
Osvaldo Torres
Allan-Odis, Inc.
Source: MRED as distributed by MLS GRID,MLS#: 12299847
Facts & features
Interior
Bedrooms & bathrooms
- Bedrooms: 4
- Bathrooms: 3
- Full bathrooms: 2
- 1/2 bathrooms: 1
Primary bedroom
- Features: Flooring (Wood Laminate)
- Level: Main
- Area: 240 Square Feet
- Dimensions: 15X16
Bedroom 2
- Features: Flooring (Carpet)
- Level: Main
- Area: 180 Square Feet
- Dimensions: 12X15
Bedroom 3
- Features: Flooring (Wood Laminate)
- Level: Main
- Area: 182 Square Feet
- Dimensions: 13X14
Bedroom 4
- Features: Flooring (Vinyl)
- Level: Main
- Area: 121 Square Feet
- Dimensions: 11X11
Dining room
- Features: Flooring (Carpet)
- Level: Main
- Area: 306 Square Feet
- Dimensions: 17X18
Enclosed porch
- Features: Flooring (Slate)
- Level: Main
- Area: 120 Square Feet
- Dimensions: 8X15
Family room
- Features: Flooring (Ceramic Tile)
- Level: Main
- Area: 518 Square Feet
- Dimensions: 14X37
Foyer
- Features: Flooring (Ceramic Tile)
- Level: Main
- Area: 180 Square Feet
- Dimensions: 12X15
Kitchen
- Features: Kitchen (Eating Area-Table Space), Flooring (Vinyl)
- Level: Main
- Area: 247 Square Feet
- Dimensions: 13X19
Laundry
- Features: Flooring (Vinyl)
- Level: Main
- Area: 228 Square Feet
- Dimensions: 12X19
Living room
- Features: Flooring (Carpet)
- Level: Main
- Area: 468 Square Feet
- Dimensions: 18X26
Walk in closet
- Features: Flooring (Vinyl)
- Level: Main
- Area: 45 Square Feet
- Dimensions: 5X9
Walk in closet
- Features: Flooring (Vinyl)
- Level: Main
- Area: 25 Square Feet
- Dimensions: 5X5
Heating
- Natural Gas, Forced Air, Radiant, Indv Controls, Zoned, Radiant Floor
Cooling
- Central Air
Appliances
- Included: Dishwasher, Refrigerator, Washer, Dryer, Cooktop
- Laundry: Main Level
Features
- 1st Floor Bedroom, In-Law Floorplan, 1st Floor Full Bath, Built-in Features, Walk-In Closet(s), Bookcases
- Flooring: Laminate
- Basement: None
- Number of fireplaces: 2
- Fireplace features: Wood Burning, Masonry, Family Room, Living Room
Interior area
- Total structure area: 0
- Total interior livable area: 3,708 sqft
Property
Parking
- Total spaces: 2
- Parking features: Concrete, Garage Door Opener, On Site, Attached, Garage
- Attached garage spaces: 2
- Has uncovered spaces: Yes
Accessibility
- Accessibility features: No Disability Access
Features
- Stories: 1
- Patio & porch: Patio
Lot
- Dimensions: 315X35X216X131
- Features: Landscaped, Wooded
Details
- Additional structures: Shed(s)
- Parcel number: 15254090390000
- Special conditions: None
Construction
Type & style
- Home type: SingleFamily
- Architectural style: Ranch
- Property subtype: Single Family Residence
Materials
- Brick, Stone
- Roof: Asphalt
Condition
- New construction: No
- Year built: 1951
Utilities & green energy
- Sewer: Public Sewer
- Water: Lake Michigan
Community & neighborhood
Community
- Community features: Park
Location
- Region: Riverside
Other
Other facts
- Listing terms: Conventional
- Ownership: Fee Simple
Price history
| Date | Event | Price |
|---|---|---|
| 10/3/2025 | Sold | $800,000-3.6%$216/sqft |
Source: | ||
| 9/22/2025 | Pending sale | $829,900$224/sqft |
Source: | ||
| 8/22/2025 | Contingent | $829,900$224/sqft |
Source: | ||
| 8/14/2025 | Price change | $829,900-2.4%$224/sqft |
Source: | ||
| 6/26/2025 | Price change | $849,900-4.5%$229/sqft |
Source: | ||
Public tax history
| Year | Property taxes | Tax assessment |
|---|---|---|
| 2023 | $19,844 +5.9% | $67,999 +23.5% |
| 2022 | $18,739 +3.7% | $55,078 |
| 2021 | $18,065 +2.5% | $55,078 |
Find assessor info on the county website
Neighborhood: 60546
Nearby schools
GreatSchools rating
- 10/10Blythe Park Elementary SchoolGrades: PK-5Distance: 0.2 mi
- 8/10L J Hauser Jr High SchoolGrades: 6-8Distance: 0.7 mi
- 10/10Riverside Brookfield Twp High SchoolGrades: 9-12Distance: 1.1 mi
Schools provided by the listing agent
- High: Riverside Brookfield Twp Senior
- District: 96
Source: MRED as distributed by MLS GRID. This data may not be complete. We recommend contacting the local school district to confirm school assignments for this home.
Get a cash offer in 3 minutes
Find out how much your home could sell for in as little as 3 minutes with a no-obligation cash offer.
Estimated market value$790,100
Get a cash offer in 3 minutes
Find out how much your home could sell for in as little as 3 minutes with a no-obligation cash offer.
Estimated market value
$790,100


