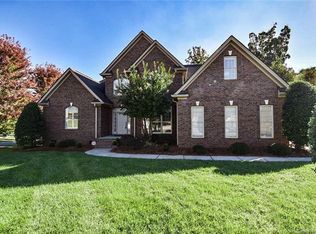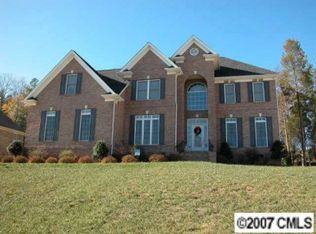Closed
$695,000
326 Hemmingway Ln, Fort Mill, SC 29708
5beds
3,138sqft
Single Family Residence
Built in 2004
0.32 Acres Lot
$701,500 Zestimate®
$221/sqft
$3,073 Estimated rent
Home value
$701,500
$659,000 - $751,000
$3,073/mo
Zestimate® history
Loading...
Owner options
Explore your selling options
What's special
Welcome to this stunning 5-bedroom, 3.5-bath home nestled in the highly sought-after Ashford On The Water subdivision. Boasting over 3,000 sq ft of spacious living, this home offers an inviting floor plan perfect for both entertaining and everyday comfort.
The gourmet kitchen features include granite counter tops, SS appliances, and an island with a new gas cooktop; Perfect for upcoming holiday gatherings. The luxurious primary suite provides a peaceful retreat with a spa-like bathroom and a walk-in closet. Four additional bedrooms on the second level offer plenty of space for family, guests, or a home office. Step outside to enjoy the serene backyard, perfect for relaxing, gardening, or hosting barbecues.
Situated in a prime location in Fort Mill, this home provides easy access to top-rated schools, shopping, dining, and the conveniences of nearby Charlotte. Don’t miss the opportunity to make this exceptional property your forever home!
Zillow last checked: 8 hours ago
Listing updated: October 28, 2024 at 02:18pm
Listing Provided by:
Jessica Stephens jessica.stephens@theagencyre.com,
The Agency - Charlotte
Bought with:
Kristina Maddox
Coldwell Banker Realty
Source: Canopy MLS as distributed by MLS GRID,MLS#: 4189426
Facts & features
Interior
Bedrooms & bathrooms
- Bedrooms: 5
- Bathrooms: 4
- Full bathrooms: 3
- 1/2 bathrooms: 1
- Main level bedrooms: 1
Primary bedroom
- Level: Main
Bathroom full
- Level: Main
Bathroom half
- Level: Main
Dining room
- Level: Main
Other
- Level: Main
Kitchen
- Level: Main
Laundry
- Level: Main
Sunroom
- Level: Main
Heating
- Forced Air, Natural Gas
Cooling
- Ceiling Fan(s)
Appliances
- Included: Dishwasher, Disposal, Double Oven, Refrigerator with Ice Maker
- Laundry: Laundry Room
Features
- Soaking Tub, Kitchen Island, Pantry, Walk-In Closet(s), Other - See Remarks
- Flooring: Carpet, Wood
- Doors: French Doors, Insulated Door(s), Storm Door(s)
- Windows: Insulated Windows, Skylight(s), Storm Window(s)
- Basement: Other
- Attic: Pull Down Stairs
- Fireplace features: Family Room
Interior area
- Total structure area: 3,138
- Total interior livable area: 3,138 sqft
- Finished area above ground: 3,138
- Finished area below ground: 0
Property
Parking
- Total spaces: 2
- Parking features: Circular Driveway, Attached Garage, Garage Door Opener, Garage on Main Level
- Attached garage spaces: 2
- Has uncovered spaces: Yes
Features
- Levels: Two
- Stories: 2
- Patio & porch: Patio
- Exterior features: Fire Pit, In-Ground Irrigation
- Fencing: Fenced,Privacy
Lot
- Size: 0.32 Acres
Details
- Parcel number: 7180101070
- Zoning: RD-I
- Special conditions: Standard
Construction
Type & style
- Home type: SingleFamily
- Architectural style: Traditional
- Property subtype: Single Family Residence
Materials
- Stucco, Stone Veneer
- Foundation: Crawl Space
- Roof: Shingle
Condition
- New construction: No
- Year built: 2004
Utilities & green energy
- Sewer: Public Sewer
- Water: City
Community & neighborhood
Security
- Security features: Carbon Monoxide Detector(s), Smoke Detector(s)
Community
- Community features: Street Lights
Location
- Region: Fort Mill
- Subdivision: Ashford On The Water
HOA & financial
HOA
- Has HOA: Yes
- HOA fee: $380 annually
- Association phone: 803-684-4248
Other
Other facts
- Listing terms: Cash,Conventional,FHA,VA Loan
- Road surface type: Concrete, Paved
Price history
| Date | Event | Price |
|---|---|---|
| 10/28/2024 | Sold | $695,000-2.1%$221/sqft |
Source: | ||
| 7/24/2024 | Price change | $710,000-0.7%$226/sqft |
Source: | ||
| 7/9/2024 | Listed for sale | $715,000-0.7%$228/sqft |
Source: | ||
| 6/28/2024 | Listing removed | -- |
Source: | ||
| 6/9/2024 | Listed for sale | $720,000+100%$229/sqft |
Source: | ||
Public tax history
| Year | Property taxes | Tax assessment |
|---|---|---|
| 2025 | -- | $26,692 +69.1% |
| 2024 | $2,787 +3% | $15,789 -0.1% |
| 2023 | $2,705 +0.9% | $15,807 |
Find assessor info on the county website
Neighborhood: 29708
Nearby schools
GreatSchools rating
- 8/10Pleasant Knoll Elementary SchoolGrades: K-5Distance: 1.1 mi
- 8/10Pleasant Knoll MiddleGrades: 6-8Distance: 0.9 mi
- 9/10Nation Ford High SchoolGrades: 9-12Distance: 2.9 mi
Schools provided by the listing agent
- Elementary: Pleasant Knoll
- Middle: Pleasant Knoll
- High: Nation Ford
Source: Canopy MLS as distributed by MLS GRID. This data may not be complete. We recommend contacting the local school district to confirm school assignments for this home.
Get a cash offer in 3 minutes
Find out how much your home could sell for in as little as 3 minutes with a no-obligation cash offer.
Estimated market value
$701,500
Get a cash offer in 3 minutes
Find out how much your home could sell for in as little as 3 minutes with a no-obligation cash offer.
Estimated market value
$701,500

