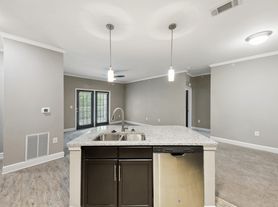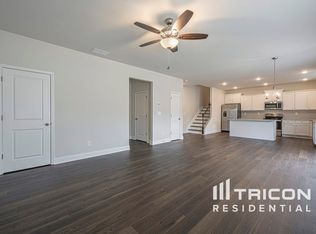Beautifully updated and move in ready home features 4 bedrooms, 2 and bathrooms and a fenced yard. Fresh new interior paint even the garage and floor. Brand new LVP flooring on the main and carpet upstairs. New modern light fixtures accenting the home. Primary bedroom has vaulted ceiling, large closet and an en suite bathroom with double vanity and separate tub and shower (new glass shower door being installed). All 3 secondary bedrooms are nice size, two with vaulted ceilings and fans. Enjoy your patio in the back with the large private fenced yard. You will love this open floorplan. The home comes with a washer and dryer also. Award winning school district. Convenient to grocery stores, shops and restaurants on Prominence Parkway or go into thriving downtown Canton, The Mill, or south to Woodstock Outlet Mall and more. Easy access to I-75 and I-575 and GA 20 for your travels. Come make this your new home! Professionally managed and an owner that cares. Income should be 3 times monthly rent, good credit, and background check.
Listings identified with the FMLS IDX logo come from FMLS and are held by brokerage firms other than the owner of this website. The listing brokerage is identified in any listing details. Information is deemed reliable but is not guaranteed. 2025 First Multiple Listing Service, Inc.
House for rent
$2,100/mo
326 Hidden Creek Ln, Canton, GA 30114
4beds
2,465sqft
Price may not include required fees and charges.
Singlefamily
Available Fri Oct 24 2025
-- Pets
Central air, ceiling fan
Common area laundry
2 Attached garage spaces parking
Central, fireplace
What's special
New modern light fixturesFenced yardLarge private fenced yardOpen floorplanEn suite bathroomVaulted ceilingBrand new lvp flooring
- 18 hours |
- -- |
- -- |
Travel times
Looking to buy when your lease ends?
With a 6% savings match, a first-time homebuyer savings account is designed to help you reach your down payment goals faster.
Offer exclusive to Foyer+; Terms apply. Details on landing page.
Facts & features
Interior
Bedrooms & bathrooms
- Bedrooms: 4
- Bathrooms: 3
- Full bathrooms: 2
- 1/2 bathrooms: 1
Heating
- Central, Fireplace
Cooling
- Central Air, Ceiling Fan
Appliances
- Included: Dishwasher, Disposal, Dryer, Microwave, Range, Refrigerator
- Laundry: Common Area, In Unit, Upper Level
Features
- Ceiling Fan(s), Double Vanity, Entrance Foyer, High Ceilings 9 ft Lower, High Ceilings 9 ft Main, High Ceilings 9 ft Upper, High Speed Internet, Walk-In Closet(s)
- Has fireplace: Yes
Interior area
- Total interior livable area: 2,465 sqft
Video & virtual tour
Property
Parking
- Total spaces: 2
- Parking features: Attached, Driveway, Garage, Covered
- Has attached garage: Yes
- Details: Contact manager
Features
- Stories: 2
- Exterior features: Contact manager
Details
- Parcel number: 15N14L112
Construction
Type & style
- Home type: SingleFamily
- Architectural style: Craftsman
- Property subtype: SingleFamily
Materials
- Roof: Composition
Condition
- Year built: 2008
Community & HOA
Community
- Features: Playground
Location
- Region: Canton
Financial & listing details
- Lease term: 12 Months
Price history
| Date | Event | Price |
|---|---|---|
| 10/22/2025 | Listed for rent | $2,100-6.7%$1/sqft |
Source: FMLS GA #7669869 | ||
| 2/12/2025 | Listing removed | $2,250$1/sqft |
Source: FMLS GA #7509455 | ||
| 2/5/2025 | Price change | $2,250-2.2%$1/sqft |
Source: FMLS GA #7509455 | ||
| 1/15/2025 | Sold | $353,000-3.3%$143/sqft |
Source: | ||
| 1/15/2025 | Listed for rent | $2,300+4.8%$1/sqft |
Source: FMLS GA #7509455 | ||

