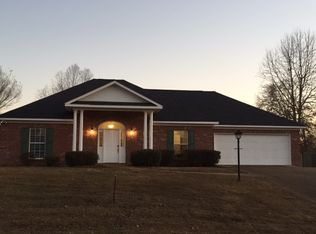Closed
Price Unknown
326 Hunters Ridge Dr, Clinton, MS 39056
3beds
1,854sqft
Residential, Single Family Residence
Built in 2003
0.35 Acres Lot
$244,100 Zestimate®
$--/sqft
$2,026 Estimated rent
Home value
$244,100
$198,000 - $300,000
$2,026/mo
Zestimate® history
Loading...
Owner options
Explore your selling options
What's special
Very attractive 3 bedroom, 2 bath split bedroom plan-big family room with fireplace & gas logs-separate formal dining room-breakfast area off kitchen-all new windows- no carpet in house-luxury vinyl & ceramic tile- big back yard with new wood privacy fence-located in desirable Hunters Ridge-close to schools, The Natchez Trace & shopping-new roof-new gutters-
Zillow last checked: 8 hours ago
Listing updated: January 16, 2025 at 02:32pm
Listed by:
David W Stevens 601-951-9100,
Century 21 David Stevens
Bought with:
Tabatha Johnson, B24376
Local Real Estate
Source: MLS United,MLS#: 4088623
Facts & features
Interior
Bedrooms & bathrooms
- Bedrooms: 3
- Bathrooms: 2
- Full bathrooms: 2
Heating
- Central, Fireplace(s), Natural Gas
Cooling
- Ceiling Fan(s), Central Air
Appliances
- Included: Built-In Electric Range, Dishwasher, Disposal, Electric Range, Microwave
- Laundry: Laundry Room
Features
- Ceiling Fan(s), Dry Bar, Eat-in Kitchen, Entrance Foyer, High Ceilings, Open Floorplan, Tile Counters, Double Vanity, Breakfast Bar
- Flooring: Vinyl, Ceramic Tile
- Doors: Metal Insulated
- Windows: Insulated Windows, Vinyl Clad
- Has fireplace: Yes
- Fireplace features: Gas Log
Interior area
- Total structure area: 1,854
- Total interior livable area: 1,854 sqft
Property
Parking
- Total spaces: 2
- Parking features: Attached, Garage Door Opener, Concrete, Paved
- Attached garage spaces: 2
Features
- Levels: One
- Stories: 1
- Patio & porch: Patio
- Exterior features: Private Yard, Rain Gutters
- Fencing: Back Yard,Privacy,Wood,Fenced
- Waterfront features: None
Lot
- Size: 0.35 Acres
- Features: Interior Lot, Landscaped, Sloped
Details
- Parcel number: 28600507140
Construction
Type & style
- Home type: SingleFamily
- Architectural style: Traditional
- Property subtype: Residential, Single Family Residence
Materials
- Brick Veneer
- Foundation: Slab
- Roof: Architectural Shingles
Condition
- New construction: No
- Year built: 2003
Utilities & green energy
- Sewer: Public Sewer
- Water: Public
- Utilities for property: Cable Available, Electricity Connected, Natural Gas Connected, Sewer Connected, Water Connected, Underground Utilities
Community & neighborhood
Security
- Security features: Smoke Detector(s)
Community
- Community features: None
Location
- Region: Clinton
- Subdivision: Hunters Ridge
HOA & financial
HOA
- Has HOA: Yes
- HOA fee: $115 annually
- Services included: Other
Price history
| Date | Event | Price |
|---|---|---|
| 11/13/2024 | Sold | -- |
Source: MLS United #4088623 Report a problem | ||
| 9/30/2024 | Pending sale | $275,000$148/sqft |
Source: MLS United #4088623 Report a problem | ||
| 8/16/2024 | Listed for sale | $275,000$148/sqft |
Source: MLS United #4088623 Report a problem | ||
Public tax history
| Year | Property taxes | Tax assessment |
|---|---|---|
| 2024 | $2,168 +1.1% | $16,076 |
| 2023 | $2,144 | $16,076 |
| 2022 | -- | $16,076 |
Find assessor info on the county website
Neighborhood: 39056
Nearby schools
GreatSchools rating
- 9/10Northside Elementary SchoolGrades: 2-3Distance: 0.6 mi
- 5/10Sumner Hill Jr Hi SchoolGrades: 9Distance: 1.3 mi
- 8/10Clinton High SchoolGrades: 10-12Distance: 0.3 mi
Schools provided by the listing agent
- Elementary: Clinton Park Elm
- Middle: Sumner Hill Jr High
- High: Clinton
Source: MLS United. This data may not be complete. We recommend contacting the local school district to confirm school assignments for this home.
