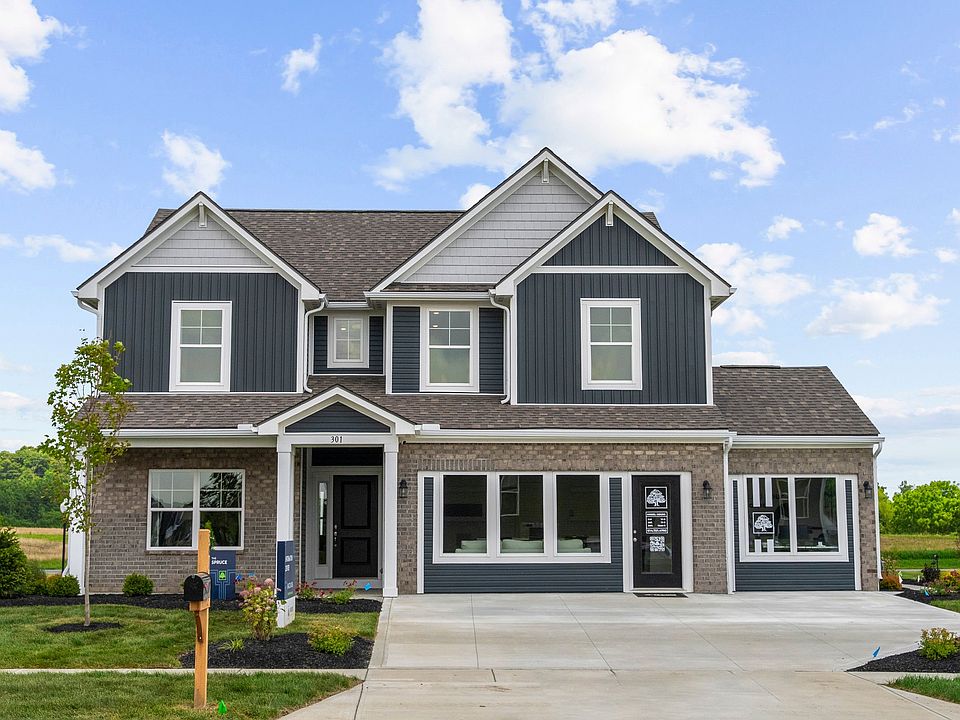Welcome to this stunning new two-story home in desirable Maris Park, offering 4 bedrooms, 2.5 bathrooms, and a 2-car attached garage with 2,343 square feet of well-designed living space.
Step inside to a bright, open foyer with 9-foot ceilings on the main floor. Enjoy versatile living with a den and loft, perfect for a home office, playroom, or flex space to fit your lifestyle.
The spacious kitchen features 36-inch cabinetry, a center island, laminate countertops, and black appliances—ideal for cooking, gathering, and entertaining.
Outside, the brick and siding exterior adds timeless curb appeal. Inside, you'll find thoughtfully designed spaces to meet the needs of today's modern homeowner.
Don't miss this opportunity to own a beautifully built home in a growing community!
New construction
$337,045
326 Kendall St, Bellefontaine, OH 43311
4beds
2,343sqft
Single Family Residence
Built in 2025
9,147.6 Square Feet Lot
$-- Zestimate®
$144/sqft
$5/mo HOA
- 112 days |
- 128 |
- 2 |
Zillow last checked: 7 hours ago
Listing updated: July 01, 2025 at 05:10pm
Listed by:
Maria E Letechipia 614-787-5464,
NextHome Experience
Source: Columbus and Central Ohio Regional MLS ,MLS#: 225022669
Travel times
Schedule tour
Select your preferred tour type — either in-person or real-time video tour — then discuss available options with the builder representative you're connected with.
Facts & features
Interior
Bedrooms & bathrooms
- Bedrooms: 4
- Bathrooms: 3
- Full bathrooms: 2
- 1/2 bathrooms: 1
Heating
- Forced Air
Cooling
- Central Air
Features
- Flooring: Carpet, Vinyl
- Windows: Insulated Windows
- Common walls with other units/homes: No Common Walls
Interior area
- Total structure area: 2,343
- Total interior livable area: 2,343 sqft
Property
Parking
- Total spaces: 2
- Parking features: Attached
- Attached garage spaces: 2
Features
- Levels: Two
Lot
- Size: 9,147.6 Square Feet
Details
- Parcel number: 610920000024112
- Special conditions: Standard
Construction
Type & style
- Home type: SingleFamily
- Property subtype: Single Family Residence
Materials
- Foundation: Slab
Condition
- New construction: Yes
- Year built: 2025
Details
- Builder name: Arbor Homes
Utilities & green energy
- Sewer: Public Sewer
- Water: Public
Community & HOA
Community
- Subdivision: Maris Park
HOA
- Has HOA: Yes
- Amenities included: Sidewalk
- HOA fee: $62 annually
Location
- Region: Bellefontaine
Financial & listing details
- Price per square foot: $144/sqft
- Date on market: 6/20/2025
About the community
Model Now OPEN!
Welcome to Maris Park, a tax-abated community in the heart of Bellefontaine, Ohio, which was recently celebrated as one of "Ohio's Best Hometowns" by Ohio Magazine. Boasting a decade of dedicated downtown redevelopment, Maris Park is a community that prioritizes a sense of community and cherishes the preservation of local history. Maris Park offers 11 different floor plans ranging from 1,354 sq ft to 3,198 sq ft, offering single and two-story homes with basement availability.
Explore the vibrant downtown area with award-winning restaurants, a thriving retail scene, and a calendar full of live music and events. As the county seat of Logan County, Bellefontaine offers not just a location, but a close-knit community that values its rich heritage.
Maris Park is more than just a place to live; it's a haven for people seeking the perfect blend of modern amenities and small-town charm. Discover new construction and single-family homes that are thoughtfully designed to cater to the needs of today.
Embrace the picturesque surroundings with numerous parks, diverse retail shops, and an array of dining options, contributing to the warm and welcoming atmosphere of Maris Park. Explore local history and visit Campbell Hill, proudly holding the title of the Highest Point in Ohio. Plus, Maris Park is less than a 20 minute commute to Honda's Marysville Auto Plant!
Outdoor enthusiasts will appreciate the proximity to Mad River Mountain, Ohio's largest ski resort. Or, immerse yourself in the arts at The Holland Theatre or find serenity at nearby Indian Lake.
Source: Arbor Homes

