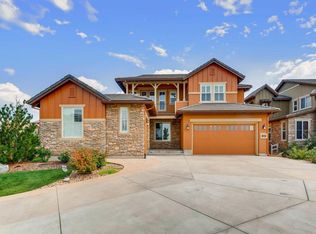Popular Shea Raindance Model in popular Backcountry! Great cul-de sac location with mountain views backing to open space. 3,969 sq. ft. above ground, 2,053 sq. ft. in the unfinished basement. Beautiful kitchen with slab granite, stunning backsplash, large island, 42" cabinets, gas cooktop, and 2 pantries. 12 ft. sliding glass doors opening to just under 300 sq. ft. of covered patio space with gas fireplace and backing to open space. Large secondary bedrooms each with its own private bath. Beautiful master bedroom with elegant 5-piece bath adjoining the upper level laundry room. Main floor guestroom, with private bath, perfect for guests requiring main floor living. Upgraded stain package, solid core doors, large dining room that could double as kids play area, upper level loft, main floor study, 3 car spaces (two car garage connected to single car garage). A great home in a great community!
This property is off market, which means it's not currently listed for sale or rent on Zillow. This may be different from what's available on other websites or public sources.
