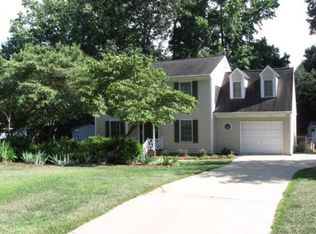Sold for $610,000 on 05/09/24
$610,000
326 Mockingbird Ln, Wake Forest, NC 27587
3beds
2,389sqft
Single Family Residence, Residential
Built in 1982
0.44 Acres Lot
$589,400 Zestimate®
$255/sqft
$2,683 Estimated rent
Home value
$589,400
$560,000 - $619,000
$2,683/mo
Zestimate® history
Loading...
Owner options
Explore your selling options
What's special
Tranquility & versatility at its finest- walking distance to downtown Wake Forest! Incredible ** ADU/IN LAW SUITE that adds an ADDITIONAL bedroom, bathroom & 528 sq ft to your living space! ADU is only 4 years old** Come see this glorious Cape Cod beauty that has so much to offer! Three large bedrooms in main home plus a spacious bonus w/ built ins & sunroom beaming with natural light! Renovated in 2022- kitchen features new cabinets, built in stainless appliances, sink, grantie counters & tile backsplash!! ADU w/separate entrance features a separate kitchen, family room, full bath, separate laundry, & s-in stainless appliances, sink, screened balcony!! You will love the large, fenced backyard equipped with your own private garden, playhouse & detached WORKSHOP that is wired & includes a window unit! Roof replaced in 2022! HVAC in 2016! Windows in 2018! Exterior paint in 2017!
Zillow last checked: 8 hours ago
Listing updated: October 28, 2025 at 12:16am
Listed by:
Mary Smyth 919-995-4821,
RE/MAX Capital
Bought with:
Jaki J Dysart, 198296
Coldwell Banker HPW
Source: Doorify MLS,MLS#: 10021329
Facts & features
Interior
Bedrooms & bathrooms
- Bedrooms: 3
- Bathrooms: 3
- Full bathrooms: 2
- 1/2 bathrooms: 1
Heating
- Forced Air, Heat Pump
Cooling
- Ceiling Fan(s), Central Air, Heat Pump
Appliances
- Included: Dishwasher, Electric Range, Microwave, Water Heater
- Laundry: Electric Dryer Hookup, Laundry Closet, Main Level, Washer Hookup
Features
- Bathtub/Shower Combination, Built-in Features, Ceiling Fan(s), Eat-in Kitchen, Entrance Foyer, Granite Counters, In-Law Floorplan, Pantry, Room Over Garage, Separate Shower
- Flooring: Carpet, Hardwood, Tile
- Windows: Blinds
- Number of fireplaces: 1
- Fireplace features: Living Room, Wood Burning
Interior area
- Total structure area: 2,389
- Total interior livable area: 2,389 sqft
- Finished area above ground: 2,389
- Finished area below ground: 0
Property
Parking
- Total spaces: 3
- Parking features: Attached, Attached Carport, Carport, Concrete, Driveway, Garage, Garage Faces Side, Kitchen Level
- Attached garage spaces: 2
- Carport spaces: 1
- Covered spaces: 3
Features
- Levels: Two
- Stories: 2
- Patio & porch: Deck, Front Porch
- Exterior features: Fenced Yard, Garden, Playground, Private Entrance, Private Yard, Rain Gutters
- Pool features: None
- Spa features: None
- Fencing: Back Yard, Fenced, Wood
- Has view: Yes
Lot
- Size: 0.44 Acres
- Dimensions: 112 x 160 x 114 x 184
- Features: Back Yard, Cleared, Front Yard, Garden, Landscaped
Details
- Additional structures: Guest House, Residence, Workshop
- Parcel number: 0118453
- Special conditions: Standard
Construction
Type & style
- Home type: SingleFamily
- Architectural style: Cape Cod
- Property subtype: Single Family Residence, Residential
Materials
- Fiber Cement, Masonite
- Foundation: Block
- Roof: Shingle
Condition
- New construction: No
- Year built: 1982
Utilities & green energy
- Sewer: Public Sewer
- Water: Public
- Utilities for property: Electricity Connected, Sewer Connected, Water Connected
Community & neighborhood
Location
- Region: Wake Forest
- Subdivision: Cardinal Hills
Other
Other facts
- Road surface type: Paved
Price history
| Date | Event | Price |
|---|---|---|
| 5/9/2024 | Sold | $610,000+6.1%$255/sqft |
Source: | ||
| 4/7/2024 | Pending sale | $575,000$241/sqft |
Source: | ||
| 4/5/2024 | Listed for sale | $575,000+150.1%$241/sqft |
Source: | ||
| 6/30/2016 | Sold | $229,900$96/sqft |
Source: | ||
Public tax history
| Year | Property taxes | Tax assessment |
|---|---|---|
| 2025 | $5,096 +0.4% | $541,669 |
| 2024 | $5,076 +25% | $541,669 +55.8% |
| 2023 | $4,061 +4.2% | $347,771 |
Find assessor info on the county website
Neighborhood: 27587
Nearby schools
GreatSchools rating
- 6/10Wake Forest ElementaryGrades: PK-5Distance: 0.8 mi
- 4/10Wake Forest Middle SchoolGrades: 6-8Distance: 1.9 mi
- 7/10Wake Forest High SchoolGrades: 9-12Distance: 1.3 mi
Schools provided by the listing agent
- Elementary: Wake - Wake Forest
- Middle: Wake - Wake Forest
- High: Wake - Wake Forest
Source: Doorify MLS. This data may not be complete. We recommend contacting the local school district to confirm school assignments for this home.
Get a cash offer in 3 minutes
Find out how much your home could sell for in as little as 3 minutes with a no-obligation cash offer.
Estimated market value
$589,400
Get a cash offer in 3 minutes
Find out how much your home could sell for in as little as 3 minutes with a no-obligation cash offer.
Estimated market value
$589,400
