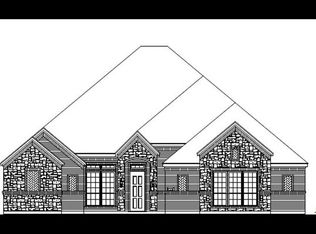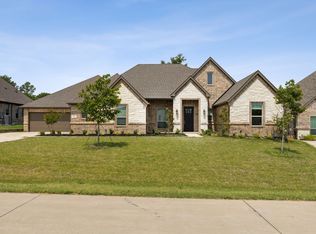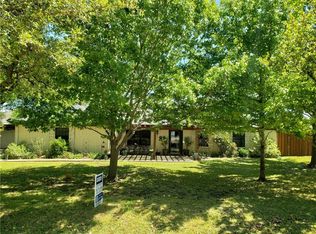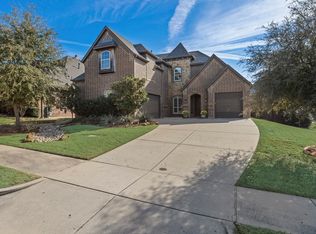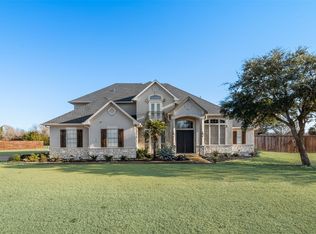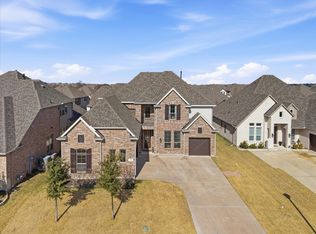Beautiful One-Story Home in Sought After Ridgecrest in Rockwall. Texas. Discover this immaculate 3-bedroom, 3.5-bath home with a 3-car garage.
A perfect blend of luxury, comfort, and functionality. Step inside and be welcomed by an expansive family room featuring a cozy fireplace, ideal for creating warm and lasting memories. The large office offers a comfortable and private workspace, perfect for remote work or study. The gourmet kitchen is a chef’s dream, complete with: Double ovens and double dishwashers, Gas range with convenient pot filler, Drawer microwave, Double-door stainless refrigerator (included) Large island bar with seating for casual dining or meal prep. An elegant formal dining room sets the stage for unforgettable dinner parties and family gatherings. The spacious master suite is a true retreat, featuring a sitting area for relaxation and a spa-like bath with separate soaking tub, walk-in shower, and a custom walk-in closet designed with thoughtful shelving and organization. A large mudroom with built ins connects to the pool area, ideal for easy access during days of swimming and entertaining. The separate utility room provides additional built-in storage and space for a freezer or second refrigerator. Step outside to your private backyard oasis a beautifully landscaped setting featuring a sparkling pool, expansive covered patio, and outdoor fireplace, perfect for gatherings and relaxing evenings. The property also includes two spacious garages plus a third separate garage, offering abundant room for vehicles, hobbies, and storage. This stunning home combines elegance, practicality, and comfort—an exceptional opportunity to own a piece of Ridgecrest luxury living!
For sale
$815,000
326 Prairie View Rd, Rockwall, TX 75087
3beds
3,629sqft
Est.:
Single Family Residence
Built in 2020
0.38 Acres Lot
$-- Zestimate®
$225/sqft
$108/mo HOA
What's special
Sparkling poolCozy fireplaceLarge officePrivate backyard oasisDouble-door stainless refrigeratorFormal dining roomAbundant room for vehicles
- 351 days |
- 683 |
- 29 |
Zillow last checked: 8 hours ago
Listing updated: December 16, 2025 at 09:04am
Listed by:
Brenda Kennedy 0278723 214-384-3234,
Brenda Kennedy 214-384-3234
Source: NTREIS,MLS#: 20835284
Tour with a local agent
Facts & features
Interior
Bedrooms & bathrooms
- Bedrooms: 3
- Bathrooms: 4
- Full bathrooms: 3
- 1/2 bathrooms: 1
Primary bedroom
- Features: Ceiling Fan(s), Dual Sinks, Double Vanity, Garden Tub/Roman Tub, Sitting Area in Primary, Separate Shower, Walk-In Closet(s)
- Level: First
- Dimensions: 17 x 14
Bedroom
- Features: Ceiling Fan(s), Split Bedrooms
- Level: First
- Dimensions: 11 x 11
Bedroom
- Features: Ceiling Fan(s), Split Bedrooms
- Level: First
- Dimensions: 12 x 11
Primary bathroom
- Features: Built-in Features, Dual Sinks, Double Vanity, Granite Counters, Garden Tub/Roman Tub, Separate Shower
- Level: First
- Dimensions: 14 x 11
Breakfast room nook
- Features: Eat-in Kitchen
- Level: First
- Dimensions: 11 x 13
Dining room
- Level: First
- Dimensions: 18 x 15
Kitchen
- Features: Breakfast Bar, Built-in Features, Eat-in Kitchen, Granite Counters, Kitchen Island, Pantry, Pot Filler, Walk-In Pantry
- Level: First
- Dimensions: 19 x 13
Laundry
- Features: Built-in Features, Utility Sink
- Level: First
- Dimensions: 15 x 6
Living room
- Features: Ceiling Fan(s), Fireplace
- Level: First
- Dimensions: 19 x 25
Mud room
- Features: Built-in Features, Closet
- Level: First
- Dimensions: 11 x 6
Office
- Features: Built-in Features, Ceiling Fan(s)
- Level: First
- Dimensions: 21 x 11
Heating
- Central, Fireplace(s), Natural Gas, Zoned
Cooling
- Central Air, Ceiling Fan(s), Electric, Gas, Zoned
Appliances
- Included: Built-In Gas Range, Convection Oven, Double Oven, Dishwasher, Electric Oven, Gas Cooktop, Disposal, Gas Water Heater, Microwave, Refrigerator, Tankless Water Heater, Vented Exhaust Fan
- Laundry: Washer Hookup, Electric Dryer Hookup, Laundry in Utility Room
Features
- Built-in Features, Chandelier, Dry Bar, Decorative/Designer Lighting Fixtures, Double Vanity, Eat-in Kitchen, Granite Counters, High Speed Internet, Kitchen Island, Open Floorplan, Pantry, Cable TV, Walk-In Closet(s), Wired for Sound
- Flooring: Luxury Vinyl Plank, Tile
- Windows: Window Coverings
- Has basement: No
- Number of fireplaces: 2
- Fireplace features: Gas, Gas Log, Gas Starter, Living Room, Outside, Raised Hearth, Stone
Interior area
- Total interior livable area: 3,629 sqft
Video & virtual tour
Property
Parking
- Total spaces: 3
- Parking features: Concrete, Door-Multi, Door-Single, Driveway, Epoxy Flooring, Garage Faces Front, Garage, Garage Door Opener, Private, Garage Faces Side
- Attached garage spaces: 3
- Has uncovered spaces: Yes
Features
- Levels: One
- Stories: 1
- Patio & porch: Patio, Screened, Covered
- Exterior features: Lighting, Other, Private Yard, Rain Gutters, Storage
- Has private pool: Yes
- Pool features: Fenced, Gunite, In Ground, Outdoor Pool, Pool, Private, Pool Sweep, Waterfall
- Fencing: Back Yard,Fenced,High Fence,Wood,Wrought Iron
Lot
- Size: 0.38 Acres
- Features: Interior Lot, Landscaped, Subdivision, Sprinkler System
- Residential vegetation: Grassed
Details
- Additional structures: Shed(s)
- Parcel number: 000000091096
Construction
Type & style
- Home type: SingleFamily
- Architectural style: Traditional,Detached
- Property subtype: Single Family Residence
Materials
- Brick, Rock, Stone
- Foundation: Slab
- Roof: Composition
Condition
- Year built: 2020
Utilities & green energy
- Sewer: Public Sewer
- Water: Public
- Utilities for property: Electricity Connected, Natural Gas Available, Phone Available, Sewer Available, Separate Meters, Underground Utilities, Water Available, Cable Available
Community & HOA
Community
- Features: Trails/Paths, Community Mailbox
- Security: Prewired, Security System Owned, Security System, Carbon Monoxide Detector(s), Smoke Detector(s)
- Subdivision: Ridgecrest
HOA
- Has HOA: Yes
- Services included: Maintenance Grounds
- HOA fee: $650 semi-annually
- HOA name: Neighborhood Management INC
- HOA phone: 972-349-0707
Location
- Region: Rockwall
Financial & listing details
- Price per square foot: $225/sqft
- Annual tax amount: $10,627
- Date on market: 2/21/2025
- Cumulative days on market: 352 days
- Listing terms: Cash,Conventional,VA Loan
- Electric utility on property: Yes
Estimated market value
Not available
Estimated sales range
Not available
Not available
Price history
Price history
| Date | Event | Price |
|---|---|---|
| 12/16/2025 | Listed for sale | $815,000$225/sqft |
Source: NTREIS #20835284 Report a problem | ||
| 12/9/2025 | Contingent | $815,000$225/sqft |
Source: NTREIS #20835284 Report a problem | ||
| 11/5/2025 | Price change | $815,000-3.7%$225/sqft |
Source: NTREIS #20835284 Report a problem | ||
| 6/2/2025 | Price change | $846,000-0.4%$233/sqft |
Source: NTREIS #20835284 Report a problem | ||
| 5/7/2025 | Price change | $849,000-3%$234/sqft |
Source: NTREIS #20835284 Report a problem | ||
Public tax history
Public tax history
Tax history is unavailable.BuyAbility℠ payment
Est. payment
$5,225/mo
Principal & interest
$3854
Property taxes
$978
Other costs
$393
Climate risks
Neighborhood: 75087
Nearby schools
GreatSchools rating
- 9/10Howard Dobbs Elementary SchoolGrades: PK-6Distance: 1.7 mi
- 6/10Herman E Utley Middle SchoolGrades: 7-8Distance: 1.5 mi
- 8/10Rockwall High SchoolGrades: 8-12Distance: 2.4 mi
Schools provided by the listing agent
- Elementary: Dobbs
- Middle: Herman E Utley
- High: Rockwall
- District: Rockwall ISD
Source: NTREIS. This data may not be complete. We recommend contacting the local school district to confirm school assignments for this home.
- Loading
- Loading
