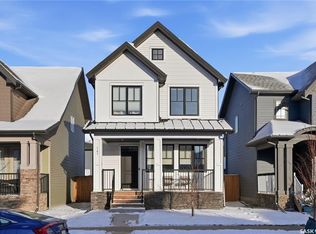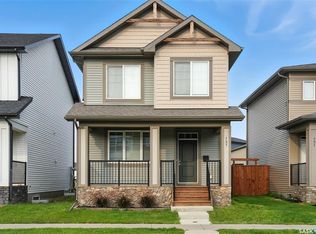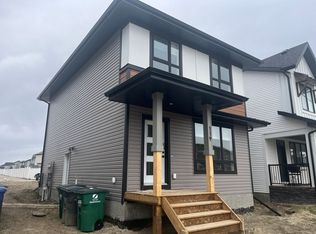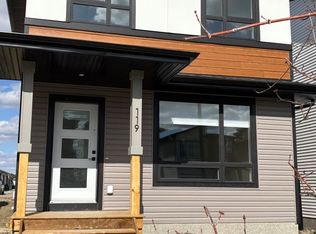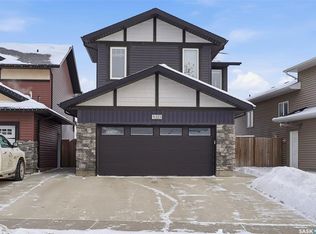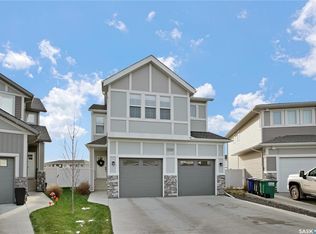326 Prasad UNION, Saskatoon, SK S7V 1L7
What's special
- 96 days |
- 31 |
- 1 |
Zillow last checked: 8 hours ago
Listing updated: December 03, 2025 at 08:42am
Gagan Jagdey,
Boyes Group Realty Inc.,
Deepinder Kaur,
Boyes Group Realty Inc.
Facts & features
Interior
Bedrooms & bathrooms
- Bedrooms: 3
- Bathrooms: 3
Kitchen
- Description: Number of Kitchens: 1
Heating
- Forced Air, Natural Gas, Furnace Owned, Heat Recovery Unit
Cooling
- Central Air
Appliances
- Included: Water Heater, Gas Water Heater, Refrigerator, Stove, Washer, Dryer, Dishwasher Built In, Exhaust Fan, Microwave
Features
- Windows: Window Treatments
- Basement: Full,Unfinished,Sump Pump,Concrete,Separate Entry
- Number of fireplaces: 1
- Fireplace features: Electric
Interior area
- Total structure area: 1,900
- Total interior livable area: 1,900 sqft
Property
Parking
- Total spaces: 4
- Parking features: 2 Car Attached, Parking Spaces, Garage Door Opnr/Control(S), Heated Garage, Concrete Driveway
- Attached garage spaces: 2
- Has uncovered spaces: Yes
Features
- Levels: Two
- Stories: 2
- Exterior features: Lawn Front
- Frontage length: 40.68
Lot
- Size: 3,998.81 Square Feet
- Features: Irregular Lot, Underground Sprinkler
Construction
Type & style
- Home type: SingleFamily
- Property subtype: Single Family Residence
Materials
- Wood Frame, Siding, Stone, Vinyl Siding
- Roof: Fiberglass
Condition
- Year built: 2024
Community & HOA
Community
- Security: Alarm Sys Owned
- Subdivision: Brighton
Location
- Region: Saskatoon
Financial & listing details
- Price per square foot: C$326/sqft
- Date on market: 9/10/2025
- Exclusions: Water Softener
- Ownership: Freehold
(306) 262-3333
By pressing Contact Agent, you agree that the real estate professional identified above may call/text you about your search, which may involve use of automated means and pre-recorded/artificial voices. You don't need to consent as a condition of buying any property, goods, or services. Message/data rates may apply. You also agree to our Terms of Use. Zillow does not endorse any real estate professionals. We may share information about your recent and future site activity with your agent to help them understand what you're looking for in a home.
Price history
Price history
| Date | Event | Price |
|---|---|---|
| 12/3/2025 | Price change | C$619,900-3.9%C$326/sqft |
Source: Saskatchewan REALTORS® Association #SK018033 Report a problem | ||
| 9/10/2025 | Listed for sale | C$644,900C$339/sqft |
Source: Saskatchewan REALTORS® Association #SK018033 Report a problem | ||
Public tax history
Public tax history
Tax history is unavailable.Climate risks
Neighborhood: Brighton
Nearby schools
GreatSchools rating
No schools nearby
We couldn't find any schools near this home.
- Loading
