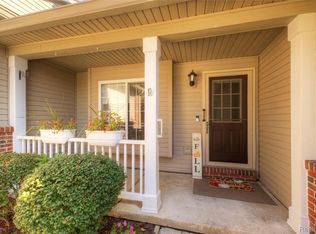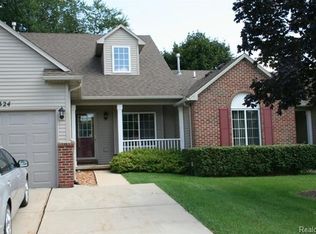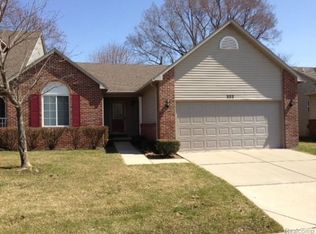If you are looking for an up-to-date community with old-time Michigan charm, the city of Brighton is a must consider location for your next residence. Centrally located with easy access to I-96 or U-23 freeways, don't let this easy commute to the big city fool you when just minutes from this condo is a multitude of lakes, Metro Parks and hilly countryside which includes Mt. Brighton for skiing. The city center of this community, with its welcome mat out, is full of unique, upscale shops and restaurants along with a park to play or stroll in. This spotlessly clean two-story condo is in the Woodfield Square Condominiums. It has a neutral decor with two bedrooms, two and a half baths. You have the option for a main floor or second floor master bedroom with both having walk-in closets. Built in shelves and cupboards add to the charm of the main floor bedroom. The basement has a large living room area, bedroom, office, half bath and lots of storage. Garage has plenty of storage including a pull-down attic. This condo has the most perfect, quiet location at the back of the community with a private deck and tree lined view. Also, guest parking and mailboxes are directly across the street.
This property is off market, which means it's not currently listed for sale or rent on Zillow. This may be different from what's available on other websites or public sources.


