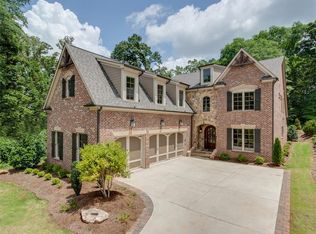Closed
$1,555,000
326 S Columbia Dr, Decatur, GA 30030
5beds
3,973sqft
Single Family Residence, Residential
Built in 2014
0.6 Acres Lot
$1,531,700 Zestimate®
$391/sqft
$6,158 Estimated rent
Home value
$1,531,700
$1.39M - $1.68M
$6,158/mo
Zestimate® history
Loading...
Owner options
Explore your selling options
What's special
This stunning, better than new, home offers the perfect blend of luxury, comfort, and convenience. Thoughtfully designed with exceptional craftsmanship, this home welcomes you with an inviting family room centered around a gorgeous fireplace, creating the perfect space to gather and unwind. A formal dining room provides an elegant setting for memorable meals, while the open-concept gourmet kitchen—complete with a granite island—is a dream for both home chefs and entertainers alike. A spacious secondary bedroom and full bath on the main level make an ideal guest suite or private home office. Upstairs, the primary suite is a true retreat, offering an expansive layout and spa-like en-suite bath. Three additional secondary bedrooms each have their own bathrooms, ensuring comfort and privacy for everyone. Fresh paint inside and out gives the home a crisp, updated feel, while upgraded windows enhance both efficiency and style. Outside, the expansive covered patio sets the stage for effortless outdoor entertaining, and the professionally landscaped backyard with a privacy fence creates a peaceful escape with plenty of space to unwind. A three-car garage offers ample storage and convenience, completing this exceptional home. And the best part? This home offers unbeatable walkability. Nestled in the heart of Decatur, sidewalks lead directly to Legacy Park, Talley Street Elementary, and nearby dining and shopping. Enjoy the best of intown living with easy access to green spaces, community events, and everything Decatur has to offer.
Zillow last checked: 8 hours ago
Listing updated: April 25, 2025 at 12:39pm
Listing Provided by:
Natalie Gregory,
Compass
Bought with:
Sarah Murphy, 414751
Compass
Source: FMLS GA,MLS#: 7527141
Facts & features
Interior
Bedrooms & bathrooms
- Bedrooms: 5
- Bathrooms: 5
- Full bathrooms: 5
- Main level bathrooms: 1
- Main level bedrooms: 1
Primary bedroom
- Features: Other
- Level: Other
Bedroom
- Features: Other
Primary bathroom
- Features: Double Vanity, Separate Tub/Shower, Whirlpool Tub
Dining room
- Features: Separate Dining Room
Kitchen
- Features: Eat-in Kitchen, Kitchen Island, Pantry, Stone Counters, View to Family Room
Heating
- Forced Air, Natural Gas
Cooling
- Ceiling Fan(s), Central Air
Appliances
- Included: Double Oven, Dishwasher, Disposal, Refrigerator, Gas Range, Microwave, Self Cleaning Oven
- Laundry: Laundry Room, Upper Level
Features
- Bookcases, High Ceilings 10 ft Main, High Ceilings 9 ft Upper, His and Hers Closets, High Speed Internet, Tray Ceiling(s)
- Flooring: Hardwood
- Windows: None
- Basement: None
- Attic: Pull Down Stairs,Permanent Stairs
- Number of fireplaces: 1
- Fireplace features: Family Room
- Common walls with other units/homes: No Common Walls
Interior area
- Total structure area: 3,973
- Total interior livable area: 3,973 sqft
Property
Parking
- Total spaces: 3
- Parking features: Attached, Garage
- Attached garage spaces: 3
Accessibility
- Accessibility features: None
Features
- Levels: Two
- Stories: 2
- Patio & porch: Patio
- Exterior features: Lighting, Other
- Pool features: None
- Has spa: Yes
- Spa features: Bath, None
- Fencing: Privacy
- Has view: Yes
- View description: Other
- Waterfront features: None
- Body of water: None
Lot
- Size: 0.60 Acres
- Dimensions: 401 x 67
- Features: Landscaped, Level, Private, Wooded
Details
- Additional structures: None
- Parcel number: 15 234 04 029
- Other equipment: None
- Horse amenities: None
Construction
Type & style
- Home type: SingleFamily
- Architectural style: Traditional
- Property subtype: Single Family Residence, Residential
Materials
- Brick
- Foundation: Slab
- Roof: Composition
Condition
- Resale
- New construction: No
- Year built: 2014
Utilities & green energy
- Electric: 220 Volts
- Sewer: Public Sewer
- Water: Public
- Utilities for property: Cable Available, Electricity Available, Natural Gas Available, Sewer Available, Water Available
Green energy
- Energy efficient items: None
- Energy generation: None
Community & neighborhood
Security
- Security features: Fire Alarm, Smoke Detector(s)
Community
- Community features: Park, Playground, Near Public Transport, Near Schools, Near Shopping, Public Transportation, Sidewalks, Street Lights
Location
- Region: Decatur
- Subdivision: Winnona Park
Other
Other facts
- Road surface type: Paved
Price history
| Date | Event | Price |
|---|---|---|
| 4/14/2025 | Sold | $1,555,000-2.8%$391/sqft |
Source: | ||
| 4/3/2025 | Pending sale | $1,599,000$402/sqft |
Source: | ||
| 3/25/2025 | Price change | $1,599,000-5.7%$402/sqft |
Source: | ||
| 3/12/2025 | Listed for sale | $1,695,000+102.7%$427/sqft |
Source: | ||
| 9/22/2016 | Sold | $836,300-5%$210/sqft |
Source: | ||
Public tax history
| Year | Property taxes | Tax assessment |
|---|---|---|
| 2025 | $36,249 +11.4% | $590,160 +13% |
| 2024 | $32,531 +238746.6% | $522,320 +6.7% |
| 2023 | $14 +2.4% | $489,520 +10.5% |
Find assessor info on the county website
Neighborhood: 30030
Nearby schools
GreatSchools rating
- 8/10Talley Street Elementary SchoolGrades: 3-5Distance: 0.1 mi
- 8/10Beacon Hill Middle SchoolGrades: 6-8Distance: 0.9 mi
- 9/10Decatur High SchoolGrades: 9-12Distance: 0.7 mi
Schools provided by the listing agent
- Elementary: Winnona Park/Talley Street
- Middle: Beacon Hill
- High: Decatur
Source: FMLS GA. This data may not be complete. We recommend contacting the local school district to confirm school assignments for this home.
Get a cash offer in 3 minutes
Find out how much your home could sell for in as little as 3 minutes with a no-obligation cash offer.
Estimated market value$1,531,700
Get a cash offer in 3 minutes
Find out how much your home could sell for in as little as 3 minutes with a no-obligation cash offer.
Estimated market value
$1,531,700
