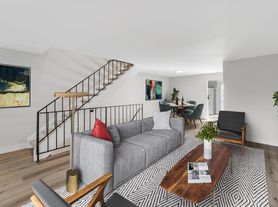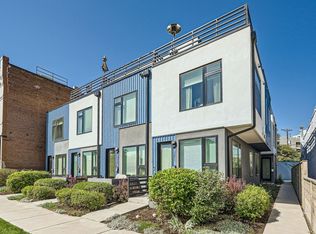*Modern furnished house (built 2018) with an open floor plan, tall ceilings, natural light, and outdoor living spaces. Quiet neighborhood, walking distance to Crestmoor Park, 2 miles from Cherry Creek Shopping, and less than a mile to the nearest grocery store. Available November 2025, rent term negotiable.
Front door opens into a large entertaining space with a pool table that has an optional dining top and various seating options. Glass sliding doors lead to the front deck that features seating, a propane fire table, and a privacy screen. Front bonus room currently contains a queen bed that encloses behind double doors. Kitchen is updated and opens into the living space with an electric sectional, 75in Samsung, and oversized electric fire feature. Large glass sliding doors open (with optional dog door) onto a new deck with an electric pergola that features LED lighting, an electric heater, and rotating louvres to enclose an additional living space. Backyard has pet turf, concrete patio with lounge chairs, privacy screen, and a 5 seat hot tub.
Primary suite has a king bed, 65in OLED, and large bathroom with separate tub, open shower with 2 rainfall showerheads, double sinks, oversized medicine cabinet, and TV. Walk in closet and separate water closet.
Guest bedroom has king bed and a closet that can be used as an office space. Across the hall is the full guest bath. Laundry is upstairs. Garage is located at the back.
Basement includes wet bar, large theater type room with oversized sectional and 83in OLED, full bath, and a bedroom with queen bed and 48in TV. Sonos in most rooms of the house.
No smoking. Pet policy is negotiable.
House for rent
Accepts Zillow applications
$8,000/mo
326 S Jasmine St, Denver, CO 80224
4beds
2,735sqft
Price may not include required fees and charges.
Single family residence
Available Sat Nov 1 2025
Dogs OK
Central air
In unit laundry
Attached garage parking
Forced air
What's special
Electric sectionalElectric heaterElectric pergolaFront deckOversized electric fire featureNew deckPrimary suite
- 230 days
- on Zillow |
- -- |
- -- |
Travel times
Facts & features
Interior
Bedrooms & bathrooms
- Bedrooms: 4
- Bathrooms: 3
- Full bathrooms: 3
Heating
- Forced Air
Cooling
- Central Air
Appliances
- Included: Dishwasher, Dryer, Freezer, Microwave, Oven, Refrigerator, Washer
- Laundry: In Unit
Features
- Walk In Closet
- Flooring: Hardwood
- Furnished: Yes
Interior area
- Total interior livable area: 2,735 sqft
Property
Parking
- Parking features: Attached
- Has attached garage: Yes
- Details: Contact manager
Features
- Exterior features: Heating system: Forced Air, Pet Park, Walk In Closet
- Has spa: Yes
- Spa features: Hottub Spa
Details
- Parcel number: 0617205002000
Construction
Type & style
- Home type: SingleFamily
- Property subtype: Single Family Residence
Community & HOA
Location
- Region: Denver
Financial & listing details
- Lease term: Sublet/Temporary
Price history
| Date | Event | Price |
|---|---|---|
| 9/30/2025 | Price change | $8,000+6.7%$3/sqft |
Source: Zillow Rentals | ||
| 7/19/2025 | Price change | $7,500-6.3%$3/sqft |
Source: Zillow Rentals | ||
| 6/7/2025 | Price change | $8,000-5.9%$3/sqft |
Source: Zillow Rentals | ||
| 3/9/2025 | Price change | $8,500+13.3%$3/sqft |
Source: Zillow Rentals | ||
| 2/16/2025 | Listed for rent | $7,500$3/sqft |
Source: Zillow Rentals | ||

