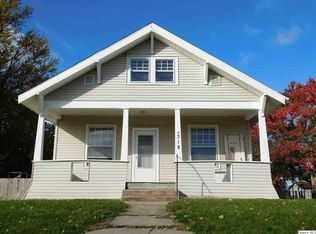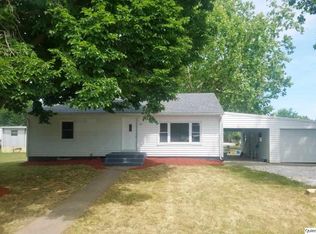This extremely nice bungalow checks all the boxes! Currently used as 3-4 bedrooms. Many recent improvements have been made to present this house as perfectly ready for new owners - beginning with new exterior trim paint for crisp dark gray and white curb appeal. Enjoy the new main floor carpet that was added July 2021 - or restore the amazing, patterned hardwood floors that were revealed and would be a great compliment to the beautiful woodwork and built ins! New bathroom floor and shower 2021, new windows throughout in the past year, new rear storm door, new metal roof on back deck area. New insulation added in the very neat and clean unfinished basement. All appliances convey. Low utilities. Spacious parking area off the alley, nice shed plus two car heated and insulated garage. Front and back enclosed porches, plus wonderful outdoor areas for grilling, relaxing and enjoying the cozy quiet that a small town offers! Other exterior is steel siding.
This property is off market, which means it's not currently listed for sale or rent on Zillow. This may be different from what's available on other websites or public sources.

