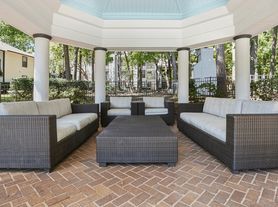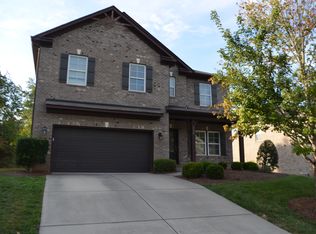Experience the best of Matthews right at your doorstep in this stunning, executive-style full-brick end unit townhome! This rare find offers a perfect combination of luxury, space, and unbeatable walkability. Live a lifestyle where the farmers market, local shops, restaurants, and the greenway are just a short stroll from your front door. Tucked away in a quiet neighborhood, this bright, open-concept home is filled with natural light and premium finishes. The versatile 4 bedroom, 3.5 bathroom layout includes a highly sought-after first-floor suite with its own full en-suite bathroom, perfect for a private guest room or a quiet home office. The main living area features beautiful and durable Luxury Vinyl Plank flooring, leading into a gourmet kitchen equipped with stainless steel appliances, a 5-burner gas range, granite countertops, and charming farmhouse-style lighting. Upstairs, you'll find a large "Owner's Retreat" offering ample space and privacy. Outside, enjoy a fenced-in green space and the convenience of an attached 2-car garage. You are just steps from all Downtown Matthews has to offer, from the famous Saturday morning Farmers Market to local restaurants and community center events like Matthews Alive! As a major bonus for a stress-free lifestyle, the rent includes water, sewer, and all landscape maintenance.
Townhouse for rent
$3,200/mo
326 Sadie Dr, Matthews, NC 28105
4beds
2,374sqft
Price may not include required fees and charges.
Townhouse
Available now
Dogs OK
Central air
2 Attached garage spaces parking
Natural gas, forced air
What's special
Premium finishesFilled with natural lightGourmet kitchenCharming farmhouse-style lightingQuiet neighborhoodFenced-in green spaceGranite countertops
- 2 days |
- -- |
- -- |
Travel times
Looking to buy when your lease ends?
Consider a first-time homebuyer savings account designed to grow your down payment with up to a 6% match & a competitive APY.
Facts & features
Interior
Bedrooms & bathrooms
- Bedrooms: 4
- Bathrooms: 4
- Full bathrooms: 3
- 1/2 bathrooms: 1
Heating
- Natural Gas, Forced Air
Cooling
- Central Air
Appliances
- Included: Dishwasher, Microwave, Oven, Range, Refrigerator
Features
- Kitchen Island, Pantry
- Flooring: Carpet
Interior area
- Total interior livable area: 2,374 sqft
Property
Parking
- Total spaces: 2
- Parking features: Attached
- Has attached garage: Yes
Features
- Exterior features: Architecture Style: Traditional, Attached Garage, End Unit, Finished two car garage located at the rear of the townhouse., Garage on Main Level, Heating system: Forced Air, Heating: Gas, Kitchen Island, Landscaping included in rent, Lawn, Lawn Maintenance, Lot Features: End Unit, Pantry, Sewage included in rent, Water included in rent
Details
- Parcel number: 22701235
Construction
Type & style
- Home type: Townhouse
- Property subtype: Townhouse
Condition
- Year built: 2022
Utilities & green energy
- Utilities for property: Sewage, Water
Building
Management
- Pets allowed: Yes
Community & HOA
Location
- Region: Matthews
Financial & listing details
- Lease term: 12 Months
Price history
| Date | Event | Price |
|---|---|---|
| 11/15/2025 | Listed for rent | $3,200+91%$1/sqft |
Source: Canopy MLS as distributed by MLS GRID #4318001 | ||
| 6/2/2022 | Sold | $489,000+2.1%$206/sqft |
Source: | ||
| 5/24/2022 | Pending sale | $479,000$202/sqft |
Source: | ||
| 5/22/2022 | Listed for sale | $479,000$202/sqft |
Source: | ||
| 2/21/2021 | Listing removed | -- |
Source: Owner | ||

