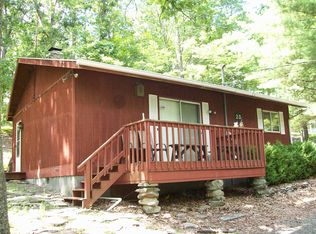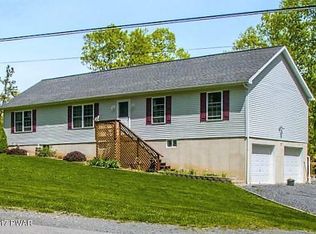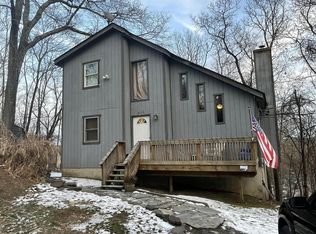Built in 1991 New electric, as well as plumbing. Attic fan. Ceiling fans. This Conventional Style Home offers 2400 Sq Ft Of Living. 4 Bedrooms and 2 Bathrooms, Two Front Entry Attached Garage off Paved Driveway, Ample Sized Family Room W/ HW Flooring and Fireplace, Spacious Modern Kitchen W Laminate Flrs & Tile Backspalsh, Breakfast Nook with Sliders to the 2 Tier Deck and Semi Fenced Yard. Picturesque Tree Lined Street with Rustic Mountain feel but yet within Minutes to Local Shops and Major Roadways of Interest. All new Appliances! all new plumbing..
This property is off market, which means it's not currently listed for sale or rent on Zillow. This may be different from what's available on other websites or public sources.



