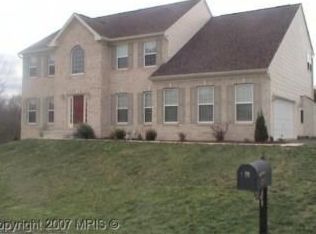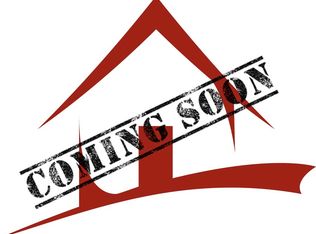Sold for $490,000 on 05/29/25
$490,000
326 Triumphant Way, Falling Waters, WV 25419
4beds
2,801sqft
Single Family Residence
Built in 2005
1.06 Acres Lot
$498,700 Zestimate®
$175/sqft
$2,740 Estimated rent
Home value
$498,700
$449,000 - $554,000
$2,740/mo
Zestimate® history
Loading...
Owner options
Explore your selling options
What's special
Welcome to this beautiful 4-bedroom, 2.5-bath colonial home nestled on 1.06 acres of land, boasting 2,800 sq.ft. of living space, and offering a perfect blend of comfort and style. As you enter, you'll be greeted by a spacious foyer that leads to the elegant living room, featuring beautiful crown molding. The spacious kitchen has a large island, durable Formica countertops, and stainless steel appliances, plus ample space for a dining table. Just off the kitchen, you'll find a separate formal dining room with chair rail accents, perfect for entertaining. Enjoy the bright and airy morning room, ideal for relaxing or sipping your morning coffee. The cozy family room features Berber carpet and offers a great space to unwind. Conveniently located on the main level, you'll find a washer and dryer, as well as access to the Trex deck and a fully fenced-in backyard—great for outdoor activities and privacy. You'll find all four bedrooms upstairs, with the primary suite boasting a luxurious master bath complete with a double-headed shower and separate jetted tub for ultimate relaxation. An unfinished basement provides plenty of room for future expansion or storage. Additional features include a 2-zone heating system that’s only 4-5 years old, a new water heater, and a 2-car garage for added convenience. The HOA provides access to the Potomac River, perfect for those who enjoy boating, fishing, or simply relaxing by the water. With its convenient location, this home is close to shopping and major routes, making it the perfect place to call home. Don't miss the opportunity to make this lovely property yours! Schedule your showing today!
Zillow last checked: 8 hours ago
Listing updated: May 29, 2025 at 05:43am
Listed by:
Mary Llewellyn 301-992-5946,
The KW Collective,
Listing Team: The Llewellyn Group
Bought with:
Nadine Kennedy, WVS220302064
Coldwell Banker Premier
Source: Bright MLS,MLS#: WVBE2037760
Facts & features
Interior
Bedrooms & bathrooms
- Bedrooms: 4
- Bathrooms: 3
- Full bathrooms: 2
- 1/2 bathrooms: 1
- Main level bathrooms: 1
Primary bedroom
- Features: Attached Bathroom, Cathedral/Vaulted Ceiling, Ceiling Fan(s), Flooring - Carpet
- Level: Upper
Bedroom 2
- Features: Flooring - Carpet
- Level: Upper
Bedroom 3
- Features: Flooring - Carpet
- Level: Upper
Bedroom 4
- Features: Flooring - Carpet
- Level: Upper
Primary bathroom
- Features: Soaking Tub, Bathroom - Walk-In Shower, Double Sink, Flooring - Vinyl
- Level: Upper
Basement
- Features: Basement - Unfinished
- Level: Lower
Breakfast room
- Features: Flooring - Vinyl
- Level: Main
Dining room
- Features: Crown Molding, Flooring - Carpet, Chair Rail
- Level: Main
Family room
- Features: Ceiling Fan(s), Flooring - Carpet
- Level: Main
Other
- Features: Double Sink, Bathroom - Tub Shower
- Level: Upper
Half bath
- Features: Flooring - Vinyl
- Level: Main
Kitchen
- Features: Dining Area, Breakfast Bar, Kitchen - Electric Cooking, Eat-in Kitchen, Flooring - Vinyl
- Level: Main
Laundry
- Level: Main
Sitting room
- Features: Crown Molding, Flooring - Carpet
- Level: Main
Heating
- Heat Pump, Zoned, Electric
Cooling
- Central Air, Heat Pump, Electric
Appliances
- Included: Microwave, Dryer, Washer, Dishwasher, Disposal, Refrigerator, Ice Maker, Cooktop, Water Treat System, Electric Water Heater
- Laundry: Main Level, Dryer In Unit, Washer In Unit, Laundry Room
Features
- Attic, Soaking Tub, Bathroom - Tub Shower, Bathroom - Walk-In Shower, Ceiling Fan(s), Chair Railings, Dining Area, Open Floorplan, Formal/Separate Dining Room, Combination Kitchen/Dining, Combination Kitchen/Living, Eat-in Kitchen, Kitchen Island, Kitchen - Table Space, Pantry, Primary Bath(s)
- Flooring: Carpet, Vinyl
- Windows: Window Treatments
- Basement: Unfinished,Full,Interior Entry,Exterior Entry,Walk-Out Access
- Has fireplace: No
Interior area
- Total structure area: 2,801
- Total interior livable area: 2,801 sqft
- Finished area above ground: 2,801
- Finished area below ground: 0
Property
Parking
- Total spaces: 2
- Parking features: Garage Faces Side, Garage Door Opener, Attached, Driveway
- Attached garage spaces: 2
- Has uncovered spaces: Yes
Accessibility
- Accessibility features: None
Features
- Levels: Two
- Stories: 2
- Patio & porch: Deck, Porch
- Pool features: None
- Fencing: Back Yard,Picket
- Waterfront features: River
- Body of water: Potomac
Lot
- Size: 1.06 Acres
Details
- Additional structures: Above Grade, Below Grade
- Parcel number: 02 11006600000000
- Zoning: 101
- Special conditions: Standard
Construction
Type & style
- Home type: SingleFamily
- Architectural style: Colonial
- Property subtype: Single Family Residence
Materials
- Vinyl Siding
- Foundation: Permanent
- Roof: Shingle
Condition
- Very Good
- New construction: No
- Year built: 2005
Utilities & green energy
- Sewer: On Site Septic
- Water: Well
Community & neighborhood
Location
- Region: Falling Waters
- Subdivision: Riverside On The Potomac
- Municipality: Falling Waters District
HOA & financial
HOA
- Has HOA: Yes
- HOA fee: $340 annually
- Amenities included: Water/Lake Privileges
- Services included: Common Area Maintenance, Snow Removal
Other
Other facts
- Listing agreement: Exclusive Right To Sell
- Ownership: Fee Simple
Price history
| Date | Event | Price |
|---|---|---|
| 5/29/2025 | Sold | $490,000+1%$175/sqft |
Source: | ||
| 4/4/2025 | Contingent | $485,000$173/sqft |
Source: | ||
| 3/31/2025 | Listed for sale | $485,000$173/sqft |
Source: | ||
Public tax history
| Year | Property taxes | Tax assessment |
|---|---|---|
| 2024 | $2,106 -12.9% | $191,640 +0.1% |
| 2023 | $2,420 +14.9% | $191,460 +5.8% |
| 2022 | $2,106 | $180,960 +6% |
Find assessor info on the county website
Neighborhood: 25419
Nearby schools
GreatSchools rating
- NAMarlowe Elementary SchoolGrades: PK-2Distance: 1.5 mi
- 5/10Spring Mills Middle SchoolGrades: 6-8Distance: 3.8 mi
- 7/10Spring Mills High SchoolGrades: 9-12Distance: 3.8 mi
Schools provided by the listing agent
- District: Berkeley County Schools
Source: Bright MLS. This data may not be complete. We recommend contacting the local school district to confirm school assignments for this home.

Get pre-qualified for a loan
At Zillow Home Loans, we can pre-qualify you in as little as 5 minutes with no impact to your credit score.An equal housing lender. NMLS #10287.
Sell for more on Zillow
Get a free Zillow Showcase℠ listing and you could sell for .
$498,700
2% more+ $9,974
With Zillow Showcase(estimated)
$508,674
