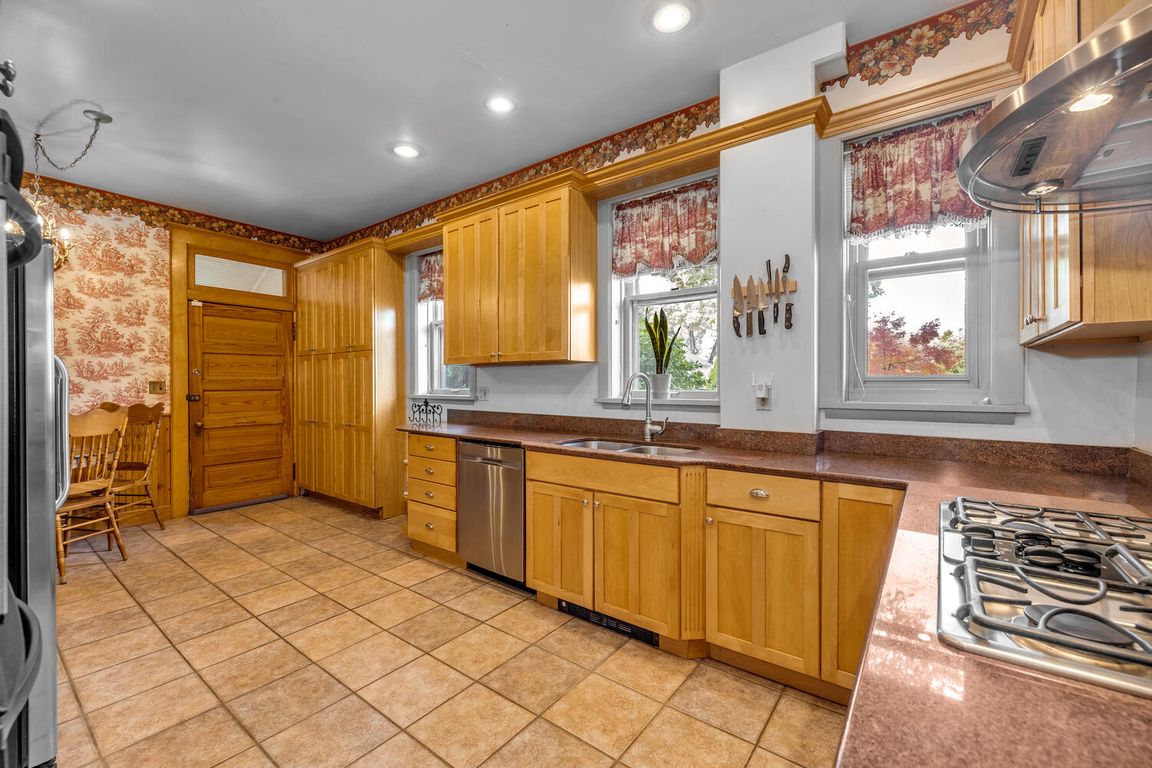
For salePrice cut: $25K (9/22)
$700,000
7beds
3,182sqft
326 W Pitkin Ave, Pueblo, CO 81004
7beds
3,182sqft
Single family residence
Built in 1900
0.27 Acres
2 Garage spaces
$220 price/sqft
What's special
Modern updatesVintage charmFormal entertainingPrivate backyard oasisCorner lotRelaxing firesideStainless steel appliances
Pitkin Place — a distinguished Queen Anne-style Victorian listed on the National Register of Historic Places — is a masterwork of turn-of-the-century architecture by George Roe and E.W. Shutt. Perched on a desirable corner lot, this 7- bedroom, 4-bath home spans four expansive levels, seamlessly blending vintage charm with thoughtful modern ...
- 152 days |
- 1,648 |
- 85 |
Source: PAR,MLS#: 232350
Travel times
Kitchen
Living Room
Dining Room
Zillow last checked: 8 hours ago
Listing updated: October 06, 2025 at 08:46am
Listed by:
Erika Luecke 312-898-7063,
eXp Realty, LLC
Source: PAR,MLS#: 232350
Facts & features
Interior
Bedrooms & bathrooms
- Bedrooms: 7
- Bathrooms: 4
- Full bathrooms: 4
- 1/2 bathrooms: 2
Primary bedroom
- Level: Upper
- Area: 221
- Dimensions: 17 x 13
Bedroom 2
- Level: Upper
- Area: 182
- Dimensions: 14 x 13
Bedroom 3
- Level: Upper
- Area: 168
- Dimensions: 12 x 14
Bedroom 4
- Level: Upper
- Area: 144
- Dimensions: 12 x 12
Bedroom 5
- Level: Upper
- Area: 132
- Dimensions: 11 x 12
Dining room
- Level: Main
- Area: 176
- Dimensions: 16 x 11
Family room
- Level: Basement
- Area: 756
- Dimensions: 42 x 18
Kitchen
- Level: Main
- Area: 260
- Dimensions: 20 x 13
Living room
- Level: Main
- Area: 442
- Dimensions: 26 x 17
Features
- Walk-in Shower
- Flooring: Hardwood, Tile
- Windows: Window Coverings
- Basement: Full,Partial,Finished,Partially Finished/Livable
- Number of fireplaces: 1
Interior area
- Total structure area: 3,182
- Total interior livable area: 3,182 sqft
Video & virtual tour
Property
Parking
- Total spaces: 2
- Parking features: RV Access/Parking, 2 Car Garage Detached, Garage Door Opener
- Garage spaces: 2
Features
- Patio & porch: Patio-Open-Rear
- Exterior features: Garden Area-Rear
- Has spa: Yes
- Spa features: Hot Tub-Built-in
- Fencing: Wood Fence-Rear
Lot
- Size: 0.27 Acres
- Dimensions: 70 x 165
- Features: Corner Lot, Lawn-Rear, Trees-Front, Trees-Rear
Details
- Additional structures: Shed(s), Gazebo
- Parcel number: 1502133001
- Zoning: RES
- Special conditions: Standard
Construction
Type & style
- Home type: SingleFamily
- Architectural style: Other
- Property subtype: Single Family Residence
Condition
- Year built: 1900
Utilities & green energy
- Utilities for property: Cable Connected
Community & HOA
Community
- Security: Smoke Detector/CO
- Subdivision: Central High School
Location
- Region: Pueblo
Financial & listing details
- Price per square foot: $220/sqft
- Tax assessed value: $490,683
- Annual tax amount: $2,855
- Date on market: 5/29/2025
- Has irrigation water rights: Yes
- Road surface type: Paved