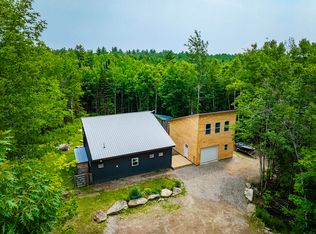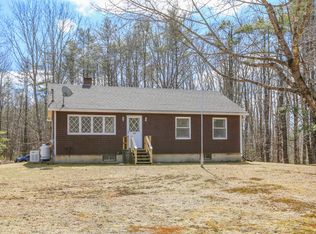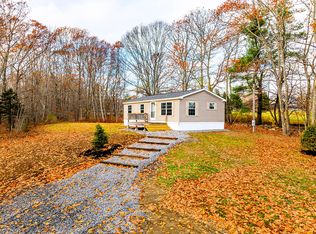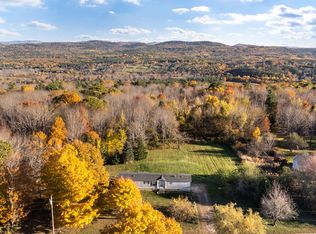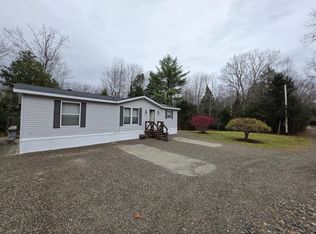A contemporary saltbox-style gem, tucked into 2.5 partially wooded acres! Built in 2018, this open-concept layout is bright and inviting, featuring efficient heating and cooling, a loft-style bedroom configuration, and a full bath with laundry. A whole-house standby generator ensures uninterrupted comfort year-round, while the paved driveway provides convenience and easy maintenance in all seasons. Outdoors, the spacious lot offers plenty of room for gardens, recreation, or simply enjoying the wooded setting. You will enjoy the covered porch, overlooking the peaceful backyard. In 2023, 2 custom sheds were built, a 10x14 in the back yard and an 8x10 positioned on the front yard. Ideally located, this property is just 16 minutes to the coastal town of Belfast for shopping, dining, and waterfront activities, and less than an hour to Augusta for access to the state's capital amenities. Whether you're seeking a full-time residence or a peaceful getaway, this home delivers modern, low-maintenance living in a picturesque Maine location.
Active
Price cut: $10K (10/31)
$329,000
326 Woodmans Mill Road, Searsmont, ME 04973
2beds
850sqft
Est.:
Single Family Residence
Built in 2018
2.5 Acres Lot
$327,000 Zestimate®
$387/sqft
$-- HOA
What's special
- 119 days |
- 487 |
- 32 |
Zillow last checked: 8 hours ago
Listing updated: October 31, 2025 at 06:33am
Listed by:
Portside Real Estate Group
Source: Maine Listings,MLS#: 1634077
Tour with a local agent
Facts & features
Interior
Bedrooms & bathrooms
- Bedrooms: 2
- Bathrooms: 1
- Full bathrooms: 1
Bedroom 1
- Level: Second
Bedroom 2
- Level: Second
Kitchen
- Level: First
Living room
- Level: First
Mud room
- Level: First
Heating
- Heat Pump
Cooling
- Heat Pump
Features
- Flooring: Laminate, Wood
- Has fireplace: No
Interior area
- Total structure area: 850
- Total interior livable area: 850 sqft
- Finished area above ground: 850
- Finished area below ground: 0
Property
Parking
- Parking features: Paved, 1 - 4 Spaces, On Site
Lot
- Size: 2.5 Acres
- Features: Rural, Rolling Slope, Wooded
Details
- Parcel number: SEAMM003L038
- Zoning: Residential
Construction
Type & style
- Home type: SingleFamily
- Architectural style: Contemporary
- Property subtype: Single Family Residence
Materials
- Wood Frame, Vertical Siding, Wood Siding
- Foundation: Slab
- Roof: Metal
Condition
- Year built: 2018
Utilities & green energy
- Electric: Circuit Breakers
- Sewer: Private Sewer
- Water: Private
Community & HOA
Location
- Region: Searsmont
Financial & listing details
- Price per square foot: $387/sqft
- Tax assessed value: $220,300
- Annual tax amount: $2,622
- Date on market: 8/13/2025
Estimated market value
$327,000
$311,000 - $343,000
$1,564/mo
Price history
Price history
| Date | Event | Price |
|---|---|---|
| 10/31/2025 | Price change | $329,000-2.9%$387/sqft |
Source: | ||
| 10/6/2025 | Price change | $339,000-2.9%$399/sqft |
Source: | ||
| 9/14/2025 | Price change | $349,000-6.9%$411/sqft |
Source: | ||
| 8/22/2025 | Price change | $374,900-6.3%$441/sqft |
Source: | ||
| 8/13/2025 | Listed for sale | $399,900+76%$470/sqft |
Source: | ||
Public tax history
Public tax history
| Year | Property taxes | Tax assessment |
|---|---|---|
| 2024 | $2,622 +25.9% | $220,300 +55.5% |
| 2023 | $2,083 -2% | $141,700 |
| 2022 | $2,126 +19.4% | $141,700 +41.7% |
Find assessor info on the county website
BuyAbility℠ payment
Est. payment
$1,687/mo
Principal & interest
$1276
Property taxes
$296
Home insurance
$115
Climate risks
Neighborhood: 04973
Nearby schools
GreatSchools rating
- 9/10Ames Elementary SchoolGrades: 2-5Distance: 1.5 mi
- 4/10Troy A Howard Middle SchoolGrades: 6-8Distance: 10.6 mi
- 6/10Belfast Area High SchoolGrades: 9-12Distance: 11.4 mi
- Loading
- Loading
