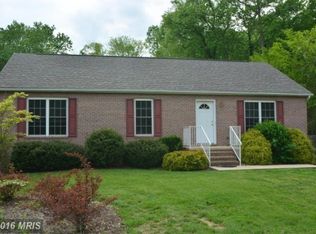Sold for $428,000
$428,000
326 Wye Rd, Baltimore, MD 21221
2beds
1,068sqft
Single Family Residence
Built in 1934
0.57 Acres Lot
$430,600 Zestimate®
$401/sqft
$1,886 Estimated rent
Home value
$430,600
$396,000 - $469,000
$1,886/mo
Zestimate® history
Loading...
Owner options
Explore your selling options
What's special
(Being Prepped for Professional Photos and Showings start Friday at 5pm) Idyllic Waterfront Cottage Retreat — Out of the Flood Zone! Discover your slice of Essex waterfront paradise with this charming, fully renovated waterfront cottage tucked away on picturesque Norman Creek, just minutes from the Middle River and a short jot to the open waters of the Chesapeake Bay and Eastern Shore. Perfectly positioned outside the flood zone, this home lets you enjoy waterfront living without all the stairs and elevation challenges. Set on an expansive 100 ft wide, deep lot framed by mature trees and lush shrubs, the grounds are designed for effortless entertaining and relaxed living — whether it’s children, pets, or guests running freely, or friends gathering around the private dock and bulkhead sitting area. The matching detached garage adds convenience and charm, while the gentle hillside slope guides you gracefully to the water’s edge. Originally reimagined in 2012, the interior and exterior updates included a new roof, siding, energy-efficient windows, cabinetry, appliances, updated wiring, plumbing, and HVAC systems — offering peace of mind and move-in-ready comfort. Live simply and beautifully, whether as your primary residence, weekend getaway, or a perfect safe harbor for your boat — just a quick cruise to the Chesapeake Bay and beyond. Enjoy easy access: only a few miles from Baltimore City and seconds off I-695 & Rt 702, connecting you effortlessly to points North, South, East & West. Embrace the best of waterfront lifestyle without compromise — stunning grounds, shade from mature trees, level lot, water access, and a lovingly redone interior ready to welcome family, friends, and unforgettable memories. The entire property is being sold as-is and the sale is to include the furniture, bedding, televisions, dishes, plates, flatware etc.
Zillow last checked: 8 hours ago
Listing updated: August 29, 2025 at 12:38am
Listed by:
Luke Reeder 443-463-3527,
RE/MAX Advantage Realty,
Co-Listing Agent: Karen Toohey 410-627-1664,
RE/MAX Advantage Realty
Bought with:
Steve Mwaura, 5012193
Berkshire Hathaway HomeServices Homesale Realty
Source: Bright MLS,MLS#: MDBC2135606
Facts & features
Interior
Bedrooms & bathrooms
- Bedrooms: 2
- Bathrooms: 2
- Full bathrooms: 1
- 1/2 bathrooms: 1
- Main level bathrooms: 1
- Main level bedrooms: 2
Basement
- Description: Percent Finished: 0.0
- Area: 1068
Heating
- Radiant, Oil
Cooling
- Central Air, Electric
Appliances
- Included: Dishwasher, Disposal, Dryer, Washer, Refrigerator, Oven/Range - Electric, Microwave, Electric Water Heater
- Laundry: In Basement
Features
- Bathroom - Tub Shower, Kitchen - Gourmet, Dry Wall, Paneled Walls, Plaster Walls
- Flooring: Ceramic Tile, Concrete, Hardwood, Engineered Wood
- Doors: Storm Door(s)
- Windows: Double Hung, Vinyl Clad
- Basement: Connecting Stairway,Combination,Partial,Drainage System,Interior Entry,Exterior Entry,Shelving,Sump Pump
- Has fireplace: No
Interior area
- Total structure area: 2,136
- Total interior livable area: 1,068 sqft
- Finished area above ground: 1,068
- Finished area below ground: 0
Property
Parking
- Total spaces: 11
- Parking features: Garage Door Opener, Garage Faces Front, Storage, Asphalt, Driveway, Detached
- Garage spaces: 1
- Uncovered spaces: 10
Accessibility
- Accessibility features: None
Features
- Levels: Three
- Stories: 3
- Patio & porch: Deck
- Exterior features: Lighting, Extensive Hardscape
- Pool features: None
- Waterfront features: Private Dock Site, Boat - Powered, Canoe/Kayak, Fishing Allowed, Personal Watercraft (PWC), Private Access, Swimming Allowed, River
- Body of water: Norman Creek
- Frontage type: Road Frontage
- Frontage length: Water Frontage Ft: 100
Lot
- Size: 0.57 Acres
- Dimensions: 1.00 x
- Features: Additional Lot(s), Backs to Trees, Fishing Available, Front Yard, Level, Open Lot, SideYard(s), Sloped
Details
- Additional structures: Above Grade, Below Grade
- Parcel number: 04151516602180
- Zoning: R
- Special conditions: Standard
Construction
Type & style
- Home type: SingleFamily
- Architectural style: Coastal,Cottage
- Property subtype: Single Family Residence
Materials
- Brick, Block
- Foundation: Block, Brick/Mortar, Slab
- Roof: Architectural Shingle
Condition
- Very Good
- New construction: No
- Year built: 1934
- Major remodel year: 2012
Utilities & green energy
- Sewer: Public Sewer
- Water: Public
Community & neighborhood
Location
- Region: Baltimore
- Subdivision: Essex / Middle River
Other
Other facts
- Listing agreement: Exclusive Right To Sell
- Ownership: Fee Simple
Price history
| Date | Event | Price |
|---|---|---|
| 8/28/2025 | Sold | $428,000+7%$401/sqft |
Source: | ||
| 8/5/2025 | Pending sale | $399,900$374/sqft |
Source: | ||
| 8/1/2025 | Listed for sale | $399,900+100%$374/sqft |
Source: | ||
| 3/24/2021 | Listing removed | -- |
Source: Owner Report a problem | ||
| 8/13/2012 | Sold | $200,000-18.4%$187/sqft |
Source: Public Record Report a problem | ||
Public tax history
| Year | Property taxes | Tax assessment |
|---|---|---|
| 2025 | $4,394 +22.7% | $323,900 +9.6% |
| 2024 | $3,581 +10.6% | $295,500 +10.6% |
| 2023 | $3,237 +0.6% | $267,100 |
Find assessor info on the county website
Neighborhood: 21221
Nearby schools
GreatSchools rating
- 6/10Middleborough Elementary SchoolGrades: PK-5Distance: 0.4 mi
- 4/10Deep Creek Middle SchoolGrades: 6-8Distance: 1.7 mi
- 3/10Chesapeake High SchoolGrades: 9-12Distance: 1 mi
Schools provided by the listing agent
- District: Baltimore County Public Schools
Source: Bright MLS. This data may not be complete. We recommend contacting the local school district to confirm school assignments for this home.
Get a cash offer in 3 minutes
Find out how much your home could sell for in as little as 3 minutes with a no-obligation cash offer.
Estimated market value$430,600
Get a cash offer in 3 minutes
Find out how much your home could sell for in as little as 3 minutes with a no-obligation cash offer.
Estimated market value
$430,600
