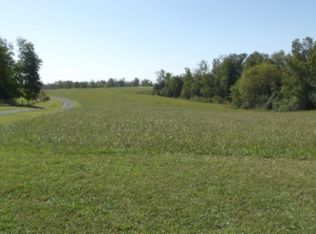Immaculate! This beautiful spacious home has open floor plan with 6" crown molding throughout. Master bedroom has huge walk in closet. Kitchen has stainless steel appliances with professional refrigerator/freezer. Covered front & back decks. 2 outbuildings. Barn in back has covered stalls on both sides; great for equipment or animals. Other building has electric and water/carport on side. Home sits on 2.78 acres with beautiful views of the rolling hills. 1 mi from Still Point Boat Ramp on CHL.
This property is off market, which means it's not currently listed for sale or rent on Zillow. This may be different from what's available on other websites or public sources.
