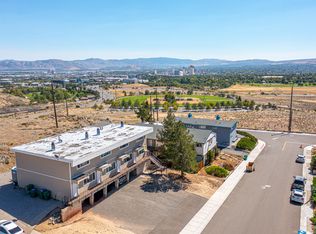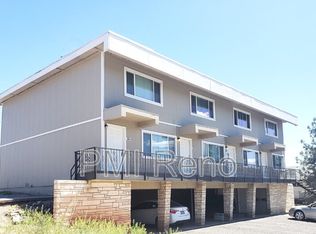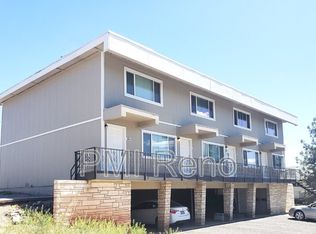Step into this spacious and stylishly updated townhouse, offering the perfect blend of comfort and modern finishes. With one full bathroom upstairs and a convenient half bath downstairs, this home is designed for easy living. Renovations bring a fresh, modern feel throughout: all-new wood flooring, fresh interior paint, and a fully updated kitchen with granite countertops, new sinks, and sleek faucets. Bathrooms have been upgraded with new vanities, fixtures, and contemporary tile work in the shower and tub. This home also includes a 4x10 storage unit conveniently located downstairsperfect for keeping seasonal items, outdoor gear, or extra belongings out of sight but close at hand. Set on a large lot, the property captures views of the city, hot air balloon races, and surrounding mountains. Whether youre looking for comfort, style, or a prime location with a view, this townhome checks all the boxes. Step into this spacious and stylishly updated townhouse, offering the perf...
This property is off market, which means it's not currently listed for sale or rent on Zillow. This may be different from what's available on other websites or public sources.


