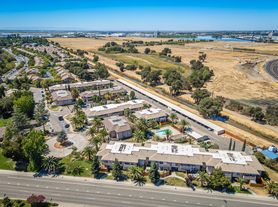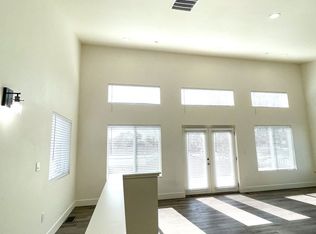For Rent: Stunning 5-Bedroom Home in West Sacramento's Premier Neighborhood
3260 San Salvador, West Sacramento, CA 95691
Experience luxury, space, and comfort in this beautifully upgraded 5-bedroom, 4-bathroom home, ideally located in one of West Sacramento's most desirable communities.
Step into a bright and spacious layout designed for modern living. The primary suite is a true sanctuary, complete with a cozy fireplace, dual vanities, a soaking tub, walk-in shower, and a private flex space perfect for a home office, study, or personal retreat. A second private suite with its own full bath offers ideal accommodations for guests or extended family.
Downstairs, a separate bedroom and full bath make multi-generational living or hosting easy and comfortable. The open-concept living and dining areas flow effortlessly into the beautifully landscaped backyard with a patio perfect for outdoor dining or weekend relaxation.
Enjoy high ceilings, a formal dining room, and a butler's pantry that connects to the inviting great room with a second fireplace an ideal space for both entertaining and everyday living. A spacious three-car garage provides plenty of room for parking and storage.
Throughout the home, stylish laminate flooring adds a touch of elegance and low-maintenance durability.
This exceptional rental offers everything you need generous space, modern amenities, and a prime West Sacramento location close to parks, schools, shopping, and easy freeway access.
Available Now Don't miss your chance to live in this beautiful home!
* The rent is $3,395/month
* Application processing fee is $45 per applicant
* Tenant is responsible for all utilities
* No smokers
* Small pet negotiable
* View the house by appointment only
Tenants responsible for all utilities
House for rent
Accepts Zillow applications
$3,395/mo
3260 San Salvador St, West Sacramento, CA 95691
5beds
3,250sqft
Price may not include required fees and charges.
Single family residence
Available now
Small dogs OK
Air conditioner, central air, ceiling fan
Hookups laundry
-- Parking
Forced air, fireplace
What's special
Cozy fireplaceThree-car garageBeautifully landscaped backyardSecond private suitePrivate flex spaceStylish laminate flooringPrimary suite
- 5 days
- on Zillow |
- -- |
- -- |
Travel times
Facts & features
Interior
Bedrooms & bathrooms
- Bedrooms: 5
- Bathrooms: 4
- Full bathrooms: 4
Rooms
- Room types: Dining Room, Family Room, Master Bath
Heating
- Forced Air, Fireplace
Cooling
- Air Conditioner, Central Air, Ceiling Fan
Appliances
- Included: Dishwasher, Microwave, Oven, Range Oven, WD Hookup
- Laundry: Hookups
Features
- Ceiling Fan(s), Storage, WD Hookup, Walk-In Closet(s)
- Flooring: Hardwood, Tile
- Windows: Double Pane Windows
- Has fireplace: Yes
Interior area
- Total interior livable area: 3,250 sqft
Property
Parking
- Details: Contact manager
Features
- Exterior features: Heating system: Forced Air, Living room, No Utilities included in rent
Details
- Parcel number: 045701006000
Construction
Type & style
- Home type: SingleFamily
- Property subtype: Single Family Residence
Condition
- Year built: 2004
Community & HOA
Location
- Region: West Sacramento
Financial & listing details
- Lease term: 1 Year
Price history
| Date | Event | Price |
|---|---|---|
| 8/27/2025 | Listed for rent | $3,395$1/sqft |
Source: Zillow Rentals | ||
| 8/26/2025 | Listing removed | $3,395$1/sqft |
Source: Zillow Rentals | ||
| 8/19/2025 | Price change | $3,395-5.6%$1/sqft |
Source: Zillow Rentals | ||
| 8/6/2025 | Price change | $3,595-2.7%$1/sqft |
Source: Zillow Rentals | ||
| 7/25/2025 | Listed for rent | $3,695$1/sqft |
Source: Zillow Rentals | ||

