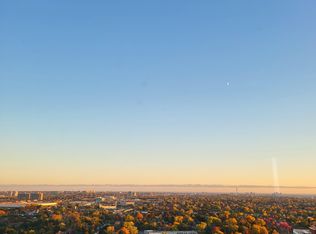Luxury Brand New 2 Bedroom + Den Condo At Pinnacle Toronto East! Experience Modern Living In This Stunning East-Facing Suite Overlooking The Courtyard. Featuring 1045 Sq.Ft. Of Interior Space + 35 Sq.Ft. Balcony, This Bright And Spacious Unit Offers A Functional Open-Concept Layout With 9-Ft Ceilings. The Modern Kitchen Boasts Premium Full-Sized Stainless Steel Appliances And Elegant Finishes. The Den Is Ideal For A Home Office Or Guest Room. The Primary Bedroom Includes A Large Walk-In Closet And A Luxurious 4-Piece Ensuite With Double Sinks. The Second Bedroom Features A Large Window And Closet. Enjoy Top-Class Amenities Including A Rooftop Outdoor Pool, Fully Equipped Gym, Yoga Studio, Rooftop BBQ Terrace, Party & Meeting Rooms, Sports Lounge, And Children's Play Area. Conveniently Located Minutes From Libraries, Walmart, Restaurants, Shopping Malls, Parks, Golf Courses, Schools, Hwy 401/404, And The Subway. 24-Hour Concierge Service Ensures Comfort And Security In This Luxury Residence. One Parking Spot And One Locker Included.
Apartment for rent
C$2,650/mo
3260 Sheppard Ave E #405, Toronto, ON M1T 3K3
3beds
Price may not include required fees and charges.
Apartment
Available now
No pets
Air conditioner, central air
Ensuite laundry
1 Parking space parking
Natural gas, forced air
What's special
- 18 days |
- -- |
- -- |
Travel times
Looking to buy when your lease ends?
Consider a first-time homebuyer savings account designed to grow your down payment with up to a 6% match & a competitive APY.
Facts & features
Interior
Bedrooms & bathrooms
- Bedrooms: 3
- Bathrooms: 2
- Full bathrooms: 2
Heating
- Natural Gas, Forced Air
Cooling
- Air Conditioner, Central Air
Appliances
- Laundry: Ensuite
Features
- Walk In Closet
Property
Parking
- Total spaces: 1
- Details: Contact manager
Features
- Exterior features: 0, BBQs Allowed, Balcony, Building Insurance included in rent, Common Elements included in rent, Concierge, Ensuite, Golf, Heating included in rent, Heating system: Forced Air, Heating: Gas, Hospital, Lot Features: Place Of Worship, Hospital, School, Public Transit, Golf, Open Balcony, Outdoor Pool, Party Room/Meeting Room, Pets - No, Place Of Worship, Public Transit, Rooftop Deck/Garden, School, Underground, Visitor Parking, Walk In Closet, Water included in rent
Construction
Type & style
- Home type: Apartment
- Property subtype: Apartment
Utilities & green energy
- Utilities for property: Water
Building
Management
- Pets allowed: No
Community & HOA
Community
- Features: Pool
HOA
- Amenities included: Pool
Location
- Region: Toronto
Financial & listing details
- Lease term: Contact For Details
Price history
Price history is unavailable.
Neighborhood: Tam O'Shanter-Sullivan
There are 69 available units in this apartment building

