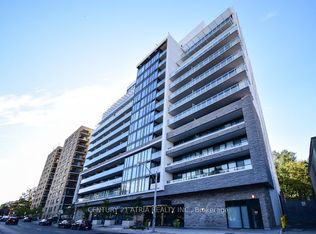Welcome to this bright and spacious southwest-corner 2-bedroom, 2-bathroom suite at Pinnacle Toronto East, where modern design meets everyday comfort. Offering 920 sqft. of thoughtfully designed interior space, this residence boasts a functional split-bedroom layout ideal for professionals, couples, or small families seeking both style and privacy. Step inside to discover 9-ft ceilings, floor-to-ceiling windows, and sleek flooring throughout. The open-concept living and dining area is bathed in natural light, creating a warm and inviting atmosphere perfect for relaxing or entertaining. The chef-inspired kitchen features quartz countertops, a large center island, full-size stainless steel appliances, and soft-close cabinetry, combining elegance with practicality. The primary bedroom includes a walk-in closet and a spa-like ensuite, while the second bedroom offers generous space for guests or a home office. Both bathrooms feature modern finishes and deep soaker tubs/showers for a touch of everyday luxury. Enjoy the convenience of one parking space and one locker, plus high-speed internet included in the rent. Residents at Pinnacle Toronto East have access to an array of premium amenities, including a rooftop outdoor pool, a fully equipped fitness centre and yoga studio, a rooftop BBQ terrace, party and meeting rooms, a children's play area, and 24-hour concierge service for your comfort and security. Located at Sheppard & Warden, you're steps from TTC, restaurants, groceries, parks, and minutes to Fairview Mall, Scarborough Town Centre, Don Mills Subway Station, Agincourt GO, and major highways 401, 404, and the DVP.Experience elevated living in one of Toronto's most vibrant and connected east-end communities - a perfect blend of luxury, lifestyle, and convenience.
Apartment for rent
C$2,600/mo
3260 Sheppard Ave E #610, Toronto, ON M1T 3K3
2beds
Price may not include required fees and charges.
Apartment
Available now
No pets
Air conditioner, central air
Ensuite laundry
1 Parking space parking
Natural gas, forced air, fireplace
What's special
Thoughtfully designed interior spaceFunctional split-bedroom layoutFloor-to-ceiling windowsChef-inspired kitchenQuartz countertopsLarge center islandFull-size stainless steel appliances
- 8 days |
- -- |
- -- |
Travel times
Looking to buy when your lease ends?
Consider a first-time homebuyer savings account designed to grow your down payment with up to a 6% match & a competitive APY.
Facts & features
Interior
Bedrooms & bathrooms
- Bedrooms: 2
- Bathrooms: 2
- Full bathrooms: 2
Heating
- Natural Gas, Forced Air, Fireplace
Cooling
- Air Conditioner, Central Air
Appliances
- Laundry: Ensuite
Features
- Walk In Closet
- Has fireplace: Yes
Property
Parking
- Total spaces: 1
- Details: Contact manager
Features
- Exterior features: Balcony, Building Insurance included in rent, Building Maintenance included in rent, Common Elements included in rent, Concierge, Ensuite, Gym, Heating included in rent, Heating system: Forced Air, Heating: Gas, Internet included in rent, Media Room, Open Balcony, Outdoor Pool, Parking included in rent, Party Room/Meeting Room, Pets - No, TSCC, Visitor Parking, Walk In Closet
Construction
Type & style
- Home type: Apartment
- Property subtype: Apartment
Utilities & green energy
- Utilities for property: Internet
Building
Management
- Pets allowed: No
Community & HOA
Community
- Features: Fitness Center, Pool
HOA
- Amenities included: Fitness Center, Pool
Location
- Region: Toronto
Financial & listing details
- Lease term: Contact For Details
Price history
Price history is unavailable.
Neighborhood: Tam O'Shanter-Sullivan
There are 94 available units in this apartment building

