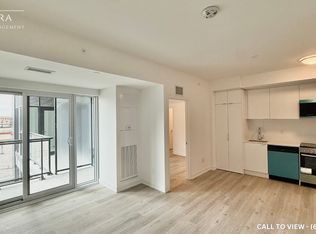BRAND NEW 2-BEDROOM CONDO WITH SOARING CEILINGS AND SCENIC VIEWS
Experience elevated living in this stunning 2-bedroom, 2-bathroom condo, offering 750 SQFT of thoughtfully designed space on a high floor. With premium finishes, expansive ceilings, and access to world-class amenities, this brand-new unit is perfect for professionals, couples, or small families seeking comfort and style.
KEY PROPERTY DETAILS:
- Type: Condo
- Bedrooms: 2
- Bathrooms: 2
- Size: 750 SQF
- Parking: 1 spot included
- Availability: Immediately
UNIT AMENITIES:
- Condition: Experience the luxury of a brand-new property with modern finishes and pristine condition.
- Internet: Included for seamless connectivity.
- Upgraded Kitchen: Featuring stainless steel appliances, stone/granite countertops, and a stylish backsplash for a sleek, modern cooking experience.
- Dishwasher: Provides hassle-free cleanup after meals, ideal for those with busy schedules.
- Microwave: Conveniently placed for quick meal prep or reheating, blending seamlessly into the kitchen design.
- Flooring: Elegant laminate flooring throughout for a clean, contemporary look.
- Closets: Two well-sized rooms, including a walk-in closet in the primary bedroom.
- Bathrooms: Featuring an en-suite bathroom in the primary bedroom and upgraded fixtures throughout.
- Laundry: Convenient ensuite laundry setup for privacy and ease.
- Ceiling Height: Soaring 15-foot ceilings create an open, airy ambiance that enhances every space in the unit.
- Climate Control: Personal thermostat for customized comfort.
- Open Concept Layout: The open-concept design creates a seamless flow between the areas.
- Views: Enjoy breathtaking city and conservation views from your windows.
- Balcony: Step outside onto your private balcony and soak in views of the nature.
- Natural Light: Bask in sunlight streaming through large windows, illuminating the spacious living area.
BUILDING AMENITIES:
- BBQ Area & Outdoor Terrace: Perfect for entertaining and enjoying fresh air.
- Dining Room & Party Room: Host gatherings with ease and elegance.
- Pool & Jacuzzi: Relax and unwind in resort-style facilities.
- Gym & Yoga Studio: Stay active with top-tier wellness spaces.
- Indoor Child Play Area: Safe and engaging for young residents.
- Library: Quiet space for reading or remote work.
- Concierge Service: Professional front desk support for packages, guests, and daily needs.
NEIGHBORHOOD:
Sheppard Avenue East runs through several vibrant Toronto neighborhoods, including North York and Scarborough, offering a dynamic mix of residential, commercial, and transit-friendly living. The area features high-rise condos, shopping centers, and cultural hubs like Fairview Mall and the Toronto Public Library. With easy access to Highway 401, TTC subway stations, and the Sheppard LRT, it's a well-connected corridor ideal for urban professionals and families alike.
Don't miss your chance to make it yours. Contact us today to schedule your private showing!
Tenants will be responsible for all utilities. This gorgeous condo comes with 1 parking space.
Apartment for rent
C$2,550/mo
3260 Sheppard Ave E #611, Toronto, ON M1T 3K3
2beds
750sqft
Price may not include required fees and charges.
Apartment
Available now
No pets
Central air
In unit laundry
Forced air
What's special
Soaring ceilingsScenic viewsModern finishesPristine conditionStainless steel appliancesStylish backsplashLaminate flooring
- 34 days |
- -- |
- -- |
Travel times
Looking to buy when your lease ends?
Consider a first-time homebuyer savings account designed to grow your down payment with up to a 6% match & a competitive APY.
Facts & features
Interior
Bedrooms & bathrooms
- Bedrooms: 2
- Bathrooms: 2
- Full bathrooms: 2
Rooms
- Room types: Dining Room
Heating
- Forced Air
Cooling
- Central Air
Appliances
- Included: Dishwasher, Dryer, Microwave, Oven, Refrigerator, Washer
- Laundry: In Unit
Features
- Walk In Closet
Interior area
- Total interior livable area: 750 sqft
Property
Parking
- Details: Contact manager
Features
- Exterior features: Barbecue, Concierge, Heating system: Forced Air, Indoor Child Play Area, Jacuzzi, No Utilities included in rent, Party Room, Walk In Closet, Yoga Studio
Construction
Type & style
- Home type: Apartment
- Property subtype: Apartment
Building
Management
- Pets allowed: No
Community & HOA
Community
- Features: Fitness Center, Pool
HOA
- Amenities included: Fitness Center, Pool
Location
- Region: Toronto
Financial & listing details
- Lease term: 1 Year
Price history
| Date | Event | Price |
|---|---|---|
| 10/16/2025 | Listed for rent | C$2,550C$3/sqft |
Source: Zillow Rentals | ||
Neighborhood: Tam O'Shanter-Sullivan
There are 69 available units in this apartment building

