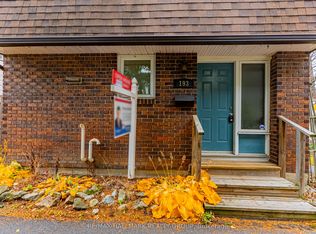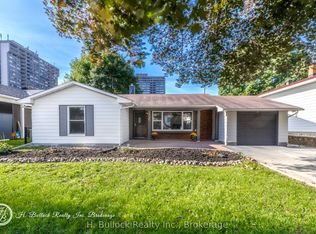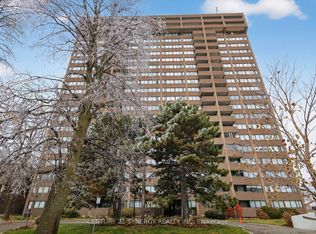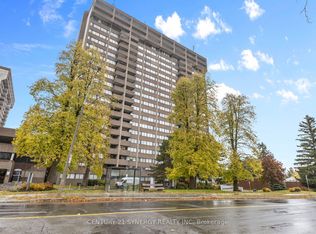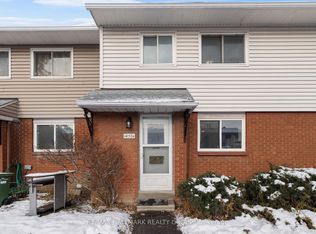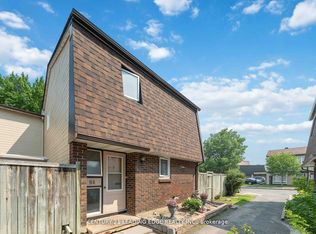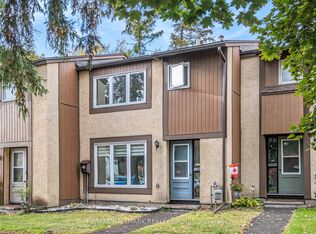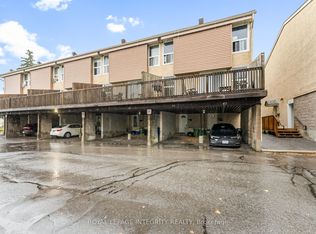Tucked into a quiet pocket of Hunt Club, this spacious 3-bedroom condo townhome offers a low-maintenance lifestyle with all the room you need to grow, host, or simply unwind. This home has the perfect setup for a growing family, with a functional kitchen, a large living room for movie nights or hosting friends and family, and a dedicated dining area for shared meals and daily routines. Upstairs, you'll find three great-sized bedrooms, giving you and your children the space and privacy you need to feel comfortable and settled. Downstairs, the finished basement adds a bonus rec room and convenient powder room. Whether you're working from home, setting up a home gym, or creating the ultimate playroom or chill zone, you've got options. Step outside to your own private yard thats great for BBQs, a small garden, or even letting the dog out with ease. Located just minutes from parks, schools, shops, and public transit this is a great community to call home. As a bonus, there's even a shared outdoor pool to enjoy in the summer months. A practical pick in a prime location. Book your private showing today!
For sale
C$350,000
3260 Southgate Rd #99, Ottawa, ON K1V 8W9
3beds
2baths
Townhouse
Built in ----
-- sqft lot
$-- Zestimate®
C$--/sqft
C$495/mo HOA
What's special
Functional kitchenDedicated dining areaGreat-sized bedroomsFinished basementBonus rec roomPrivate yardSmall garden
- 161 days |
- 33 |
- 2 |
Zillow last checked: 8 hours ago
Listing updated: September 25, 2025 at 02:19am
Listed by:
CENTURY 21 SYNERGY REALTY INC
Source: TRREB,MLS®#: X12256618 Originating MLS®#: Ottawa Real Estate Board
Originating MLS®#: Ottawa Real Estate Board
Facts & features
Interior
Bedrooms & bathrooms
- Bedrooms: 3
- Bathrooms: 2
Primary bedroom
- Level: Second
- Dimensions: 5.28 x 2.99
Bedroom 2
- Level: Second
- Dimensions: 3.09 x 2.92
Bedroom 3
- Level: Second
- Dimensions: 2.85 x 2.69
Bathroom
- Level: Second
- Dimensions: 2.41 x 1.98
Dining room
- Level: Main
- Dimensions: 3.02 x 2.44
Family room
- Level: Main
- Dimensions: 5.87 x 3.28
Foyer
- Level: Main
- Dimensions: 2.03 x 1.65
Kitchen
- Level: Main
- Dimensions: 3.71 x 2.87
Other
- Level: Lower
- Dimensions: 2 x 1.39
Recreation
- Level: Lower
- Dimensions: 5.74 x 3.09
Heating
- Forced Air, Gas
Cooling
- Central Air
Appliances
- Laundry: Ensuite
Features
- Flooring: Carpet Free
- Basement: Full,Unfinished
- Has fireplace: No
Interior area
- Living area range: 1200-1399 null
Property
Parking
- Total spaces: 1
Features
- Stories: 2
- Frontage length: 0.00
Lot
- Features: Public Transit, Park, Fenced Yard
Construction
Type & style
- Home type: Townhouse
- Property subtype: Townhouse
Materials
- Brick
- Foundation: Poured Concrete
Community & HOA
HOA
- Services included: Building Insurance Included, Water Included
- HOA fee: C$495 monthly
- HOA name: CARLETON
Location
- Region: Ottawa
Financial & listing details
- Annual tax amount: C$2,856
- Date on market: 7/2/2025
CENTURY 21 SYNERGY REALTY INC
By pressing Contact Agent, you agree that the real estate professional identified above may call/text you about your search, which may involve use of automated means and pre-recorded/artificial voices. You don't need to consent as a condition of buying any property, goods, or services. Message/data rates may apply. You also agree to our Terms of Use. Zillow does not endorse any real estate professionals. We may share information about your recent and future site activity with your agent to help them understand what you're looking for in a home.
Price history
Price history
Price history is unavailable.
Public tax history
Public tax history
Tax history is unavailable.Climate risks
Neighborhood: K1V
Nearby schools
GreatSchools rating
No schools nearby
We couldn't find any schools near this home.
- Loading
