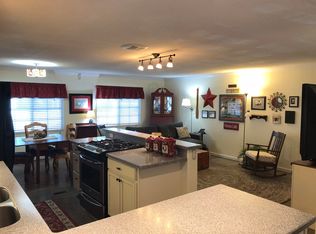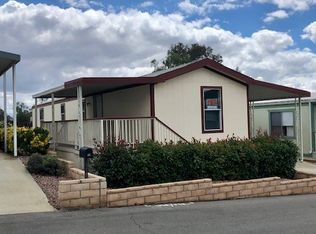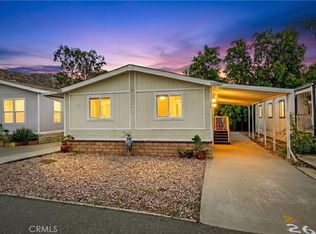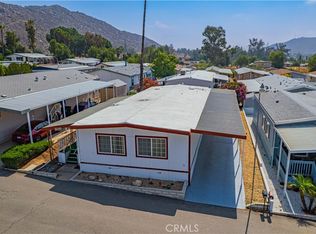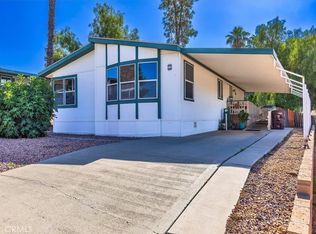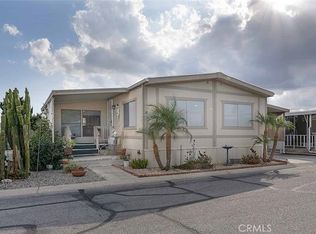Ruben Gutierrez DRE #01750547 562-242-8191,
Feigen Realty Group
32600 State Highway 74 SPACE 5, Hemet, CA 92545
What's special
- 203 days |
- 159 |
- 4 |
Zillow last checked: 8 hours ago
Listing updated: December 03, 2025 at 10:09am
Ruben Gutierrez DRE #01750547 562-242-8191,
Feigen Realty Group
Facts & features
Interior
Bedrooms & bathrooms
- Bedrooms: 2
- Bathrooms: 2
- Full bathrooms: 2
Rooms
- Room types: Bedroom, Living Room, Primary Bedroom, Other
Primary bedroom
- Features: Main Level Primary
Primary bedroom
- Features: Primary Suite
Bedroom
- Features: All Bedrooms Down
Bedroom
- Features: Bedroom on Main Level
Bathroom
- Features: Bathtub, Tub Shower
Other
- Features: Walk-In Closet(s)
Heating
- Central, Forced Air
Cooling
- Central Air
Appliances
- Included: Gas Oven, Gas Range, Gas Water Heater, Microwave, Refrigerator
- Laundry: Washer Hookup, Electric Dryer Hookup
Features
- Ceiling Fan(s), Pantry, All Bedrooms Down, Bedroom on Main Level, Main Level Primary, Primary Suite, Walk-In Closet(s)
- Flooring: Carpet, Vinyl, Wood
- Doors: French Doors, Insulated Doors
- Windows: Blinds, Drapes, Insulated Windows
Interior area
- Total interior livable area: 1,060 sqft
Property
Parking
- Total spaces: 2
- Parking features: Attached Carport, Concrete, Covered, Carport
- Carport spaces: 2
Features
- Levels: One
- Stories: 1
- Entry location: 0
- Patio & porch: Covered, Deck
- Pool features: Community, Heated, In Ground, Association
- Has spa: Yes
- Spa features: Community, Heated, In Ground
- Park: Panorama Cove
Lot
- Features: Back Yard, Close to Clubhouse
Details
- Additional structures: Shed(s)
- On leased land: Yes
- Lease amount: $787
- Special conditions: Standard
Construction
Type & style
- Home type: MobileManufactured
- Property subtype: Manufactured Home
Condition
- Turnkey
- Year built: 1966
Utilities & green energy
- Electric: 220 Volts in Laundry
- Sewer: Public Sewer
- Water: Public
- Utilities for property: Sewer Connected
Community & HOA
Community
- Features: Foothills, Rural, Gated, Pool
- Security: Carbon Monoxide Detector(s), Gated Community, Smoke Detector(s)
- Senior community: Yes
HOA
- Amenities included: Clubhouse, Pool, Spa/Hot Tub
Location
- Region: Hemet
Financial & listing details
- Price per square foot: $59/sqft
- Date on market: 8/2/2025
- Cumulative days on market: 203 days
- Listing terms: Cash,Private Financing Available,Submit
- Inclusions: Fridge and Washer & Dryer
- Road surface type: Paved
- Body type: Double Wide

Ruben Gutierrez
(562) 242-8191
By pressing Contact Agent, you agree that the real estate professional identified above may call/text you about your search, which may involve use of automated means and pre-recorded/artificial voices. You don't need to consent as a condition of buying any property, goods, or services. Message/data rates may apply. You also agree to our Terms of Use. Zillow does not endorse any real estate professionals. We may share information about your recent and future site activity with your agent to help them understand what you're looking for in a home.
Estimated market value
Not available
Estimated sales range
Not available
$1,788/mo
Price history
Price history
| Date | Event | Price |
|---|---|---|
| 12/1/2025 | Listed for sale | $62,900$59/sqft |
Source: | ||
| 10/29/2025 | Pending sale | $62,900$59/sqft |
Source: | ||
| 9/10/2025 | Price change | $62,900-8.8%$59/sqft |
Source: | ||
| 8/2/2025 | Listed for sale | $69,000$65/sqft |
Source: | ||
| 8/1/2025 | Listing removed | $69,000$65/sqft |
Source: | ||
Public tax history
Public tax history
Tax history is unavailable.BuyAbility℠ payment
Climate risks
Neighborhood: 92545
Nearby schools
GreatSchools rating
- 5/10Harvest Valley Elementary SchoolGrades: K-5Distance: 2.7 mi
- 5/10Ethan A Chase Middle SchoolGrades: 6-8Distance: 3.5 mi
- Loading
