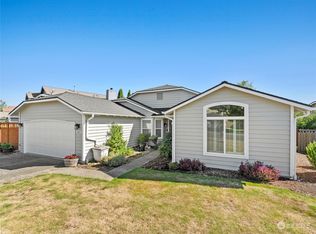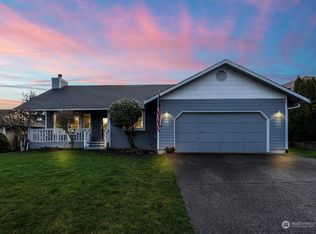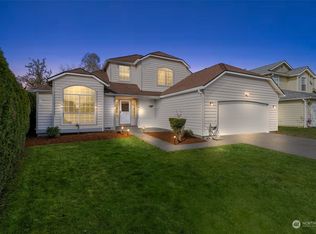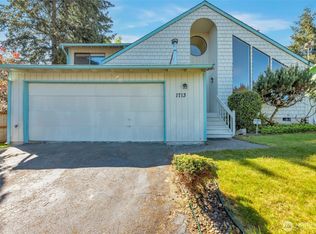Sold
Listed by:
Kyong E. Kwon,
Berkshire Hathaway HS NW
Bought with: Flux Real Estate
$645,000
32602 18th Place SW, Federal Way, WA 98023
4beds
1,940sqft
Single Family Residence
Built in 1989
6,899.9 Square Feet Lot
$639,800 Zestimate®
$332/sqft
$3,381 Estimated rent
Home value
$639,800
$589,000 - $691,000
$3,381/mo
Zestimate® history
Loading...
Owner options
Explore your selling options
What's special
Located in the heart of Federal Way. Freshly painted inside/out. Cleaned Newer Roof. Furnace cleaned. Tiled floors in kitchen, entry & bathrooms. carpet shampooed, Open floor plan, Skylight. Lots of natural lights filled in. Vaulted ceiling in the main area where the living rm, dining rm & kitchen area, Spacious kitchen w/oak cabinets. All appliances stay. Garden window to look out for a peaceful fully fenced backyard. Upper level w/ Spacious primary suite(french door, 5-piece bath, walk-in closet) & Two good size bdrms & Hallway full bath.The lower level has 1 generous size bdrm & 3/4 bath. Family room slider glass door to Huge entertainment size deck. Close to Hway's, Dr's & shopping. A must see!
Zillow last checked: 8 hours ago
Listing updated: July 14, 2025 at 04:04am
Listed by:
Kyong E. Kwon,
Berkshire Hathaway HS NW
Bought with:
Brock Sabo, 137134
Flux Real Estate
Source: NWMLS,MLS#: 2369407
Facts & features
Interior
Bedrooms & bathrooms
- Bedrooms: 4
- Bathrooms: 3
- Full bathrooms: 2
- 3/4 bathrooms: 1
Bedroom
- Level: Lower
Bathroom three quarter
- Level: Lower
Dining room
- Level: Main
Entry hall
- Level: Main
Family room
- Level: Lower
Kitchen with eating space
- Level: Main
Living room
- Level: Main
Utility room
- Level: Lower
Heating
- Fireplace, Forced Air, Electric, Natural Gas, Wood
Cooling
- None
Appliances
- Included: Dishwasher(s), Disposal, Refrigerator(s), Stove(s)/Range(s), Garbage Disposal, Water Heater: Gas, Water Heater Location: Garage
Features
- Bath Off Primary, Dining Room
- Flooring: Ceramic Tile, Hardwood, Vinyl, Carpet
- Doors: French Doors
- Windows: Double Pane/Storm Window, Skylight(s)
- Basement: Finished
- Number of fireplaces: 1
- Fireplace features: Wood Burning, Lower Level: 1, Fireplace
Interior area
- Total structure area: 1,940
- Total interior livable area: 1,940 sqft
Property
Parking
- Total spaces: 2
- Parking features: Attached Garage
- Attached garage spaces: 2
Features
- Levels: Three Or More
- Entry location: Main
- Patio & porch: Bath Off Primary, Ceramic Tile, Double Pane/Storm Window, Dining Room, Fireplace, French Doors, Skylight(s), Water Heater
- Has view: Yes
- View description: Mountain(s), Territorial
Lot
- Size: 6,899 sqft
- Features: Curbs, Paved, Sidewalk, Deck, Fenced-Fully
- Topography: Level
Details
- Parcel number: 0104550320
- Zoning description: Jurisdiction: City
- Special conditions: Standard
Construction
Type & style
- Home type: SingleFamily
- Property subtype: Single Family Residence
Materials
- Wood Siding
- Foundation: Poured Concrete
- Roof: Composition
Condition
- Year built: 1989
- Major remodel year: 1989
Utilities & green energy
- Electric: Company: Puget Sound Energy
- Sewer: Sewer Connected, Company: Lakehaven Utility
- Water: Public, Company: Lakehaven Utility
Community & neighborhood
Community
- Community features: CCRs, Park, Trail(s)
Location
- Region: Federal Way
- Subdivision: Alderbrook
Other
Other facts
- Listing terms: Cash Out,Conventional
- Cumulative days on market: 9 days
Price history
| Date | Event | Price |
|---|---|---|
| 6/13/2025 | Sold | $645,000-0.8%$332/sqft |
Source: | ||
| 5/10/2025 | Pending sale | $649,950$335/sqft |
Source: | ||
| 5/2/2025 | Listed for sale | $649,950+78.1%$335/sqft |
Source: | ||
| 5/4/2008 | Listing removed | $364,950$188/sqft |
Source: NCI #28042193 | ||
| 3/23/2008 | Listed for sale | $364,950+16.6%$188/sqft |
Source: NCI #28042193 | ||
Public tax history
| Year | Property taxes | Tax assessment |
|---|---|---|
| 2024 | $5,556 +0.9% | $554,000 +10.6% |
| 2023 | $5,505 +3.2% | $501,000 -7.4% |
| 2022 | $5,333 +8.3% | $541,000 +24.9% |
Find assessor info on the county website
Neighborhood: Alderbrook
Nearby schools
GreatSchools rating
- 4/10Silver Lake Elementary SchoolGrades: PK-5Distance: 0.3 mi
- 4/10Illahee Middle SchoolGrades: 5-8Distance: 2.4 mi
- 3/10Decatur High SchoolGrades: 9-12Distance: 0.8 mi
Schools provided by the listing agent
- Elementary: Silver Lake Elem
- Middle: Saghalie Jnr High
- High: Decatur High
Source: NWMLS. This data may not be complete. We recommend contacting the local school district to confirm school assignments for this home.

Get pre-qualified for a loan
At Zillow Home Loans, we can pre-qualify you in as little as 5 minutes with no impact to your credit score.An equal housing lender. NMLS #10287.
Sell for more on Zillow
Get a free Zillow Showcase℠ listing and you could sell for .
$639,800
2% more+ $12,796
With Zillow Showcase(estimated)
$652,596


