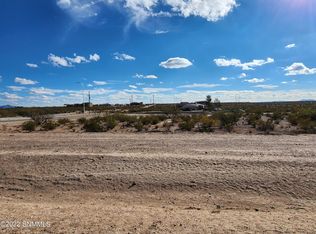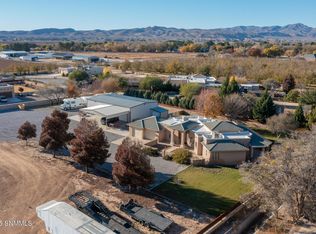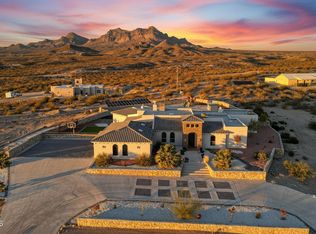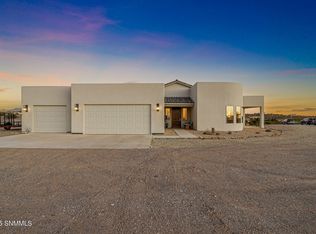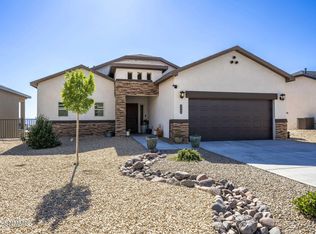Discover refined desert living at 3261 Cerro Ct, Las Cruces, NM! A stunning 2022 custom KT home in Luke Ranch Estates offering 4 bedrooms + flex room | 2.5 baths | 3-car garage | 3,028 sq ft on 1 acre. Designed for modern comfort, this property combines energy efficiency, smart-home technology, and luxury finishes throughout.Enjoy panoramic mountain and valley views, fiber internet, Sonos surround sound, Vivint security system, Puronics alkaline water filtration, and a tankless hot-water heater. The open-concept kitchen and great room flow seamlessly to the covered patio and outdoor kitchen, ideal for entertaining under New Mexico skies.Additional highlights include RV access, no HOA, and a spacious flex room perfect for a home office, media, or gym. Just minutes from Sonoma Ranch, shopping, and schools, this home offers a blend of tranquility and convenience rarely found.Certain photos were enhanced using AI technology to improve lighting and visual clarity; actual property features unchanged.
For sale
Price cut: $10K (11/1)
$788,000
3261 Cerro Ct, Las Cruces, NM 88012
4beds
3,028sqft
Est.:
Single Family Residence, Residential
Built in 2022
1 Acres Lot
$779,600 Zestimate®
$260/sqft
$-- HOA
What's special
- 39 days |
- 718 |
- 39 |
Zillow last checked: 9 hours ago
Listing updated: November 14, 2025 at 05:00pm
Listed by:
Ronna Carnathan 575-644-5213,
United Country Real Estate Salopek Realty 575-640-6551
Source: SNMMLS,MLS#: 2503442
Tour with a local agent
Facts & features
Interior
Bedrooms & bathrooms
- Bedrooms: 4
- Bathrooms: 2
- Full bathrooms: 2
- 1/2 bathrooms: 1
Rooms
- Room types: Entry Hall, Study, Office, Mud Room, Hobby Room, Game Room
Primary bathroom
- Description: Double Sinks,With Full Bath,Walk-In Closets,Tile Floor,Tub/Bath,Shower Stall,Quartz Counter Tops
Dining room
- Description: Upgraded White Plantation Shutters
- Features: Bay Window, Tile, Formal, Chandelier, Blinds
Kitchen
- Description: Custom Butcher Block Countertop, Quartz Counters, Pasta Arm
- Features: Bay Window, Convection Oven, Refrigerator, Microwave Oven, Skylight(s), Gas Range, Garbage Disposal, Custom Built Cabinets, Cont. Clean, Built-in Oven/Range, Built-in Dishwasher, Kit/Family Room, Eating Area
Living room
- Features: Built in Bookcase, Great Room, Sliding Glass Doors, Skylight(s), Fireplace, Drapes, Cth/Vaulted Ceiling, Ceiling Fan, Beams
Heating
- Fireplace(s), Natural Gas Available
Cooling
- Central Air
Appliances
- Included: Water Softener, Water Softener Owned
Features
- Open Floorplan, Wired for Sound, Smart Home, See Documents For List Of Upgrades
- Flooring: Flooring Foundation: Slab
- Windows: Double Pane Windows, Low Emissivity Windowsmissivity Windows
- Basement: None
- Number of fireplaces: 1
Interior area
- Total structure area: 3,028
- Total interior livable area: 3,028 sqft
Property
Parking
- Total spaces: 3
- Parking features: Garage Door Opener
- Garage spaces: 3
Features
- Levels: One
- Stories: 1
- Patio & porch: Covered, Outdoor Kitchen, Movable Glass Wall Systems
- Exterior features: Vaulted Entrance
- Fencing: Rock
- Has view: Yes
Lot
- Size: 1 Acres
- Dimensions: .76 to 1 AC
- Features: Landscaping: Front Turf & Xeriscaped, Landscaping: Backyard A Blank Canvas!, Amenities: Cul-De-Sac, Amenities: High Speed Internet, Amenities: View Valley, Amenities: View Mountains
Details
- Parcel number: 4008130368088
Construction
Type & style
- Home type: SingleFamily
- Architectural style: Contemporary,Ranch
- Property subtype: Single Family Residence, Residential
Materials
- Frame, Stucco, Rock Veneer, 2x6 Framing
- Roof: Pitched,Shingle
Condition
- New construction: No
- Year built: 2022
Details
- Builder name: KT Custom Homes
Utilities & green energy
- Sewer: Septic Tank
- Water: Public
- Utilities for property: City Gas, El Paso Electric
Community & HOA
Community
- Subdivision: LUKE RANCH ESTATES
HOA
- Has HOA: No
Location
- Region: Las Cruces
Financial & listing details
- Price per square foot: $260/sqft
- Tax assessed value: $843,734
- Annual tax amount: $8,384
- Date on market: 11/1/2025
- Electric utility on property: Yes
Estimated market value
$779,600
$741,000 - $819,000
$2,464/mo
Price history
Price history
| Date | Event | Price |
|---|---|---|
| 11/1/2025 | Price change | $788,000-1.3%$260/sqft |
Source: SNMMLS #2503442 Report a problem | ||
| 9/18/2025 | Price change | $798,000-0.1%$264/sqft |
Source: SNMMLS #2501219 Report a problem | ||
| 7/22/2025 | Price change | $799,000-5.8%$264/sqft |
Source: SNMMLS #2501219 Report a problem | ||
| 6/20/2025 | Price change | $848,000-1.9%$280/sqft |
Source: SNMMLS #2501219 Report a problem | ||
| 5/1/2025 | Listed for sale | $864,000+6%$285/sqft |
Source: SNMMLS #2501219 Report a problem | ||
Public tax history
Public tax history
| Year | Property taxes | Tax assessment |
|---|---|---|
| 2024 | $8,384 +48.1% | $281,245 +53.7% |
| 2023 | $5,661 | $183,034 |
Find assessor info on the county website
BuyAbility℠ payment
Est. payment
$4,550/mo
Principal & interest
$3867
Property taxes
$407
Home insurance
$276
Climate risks
Neighborhood: 88012
Nearby schools
GreatSchools rating
- 6/10Highland Elementary SchoolGrades: PK-5Distance: 1.3 mi
- 8/10Camino Real Middle SchoolGrades: 6-8Distance: 2.3 mi
- 6/10Onate High SchoolGrades: 9-12Distance: 2.4 mi
- Loading
- Loading
